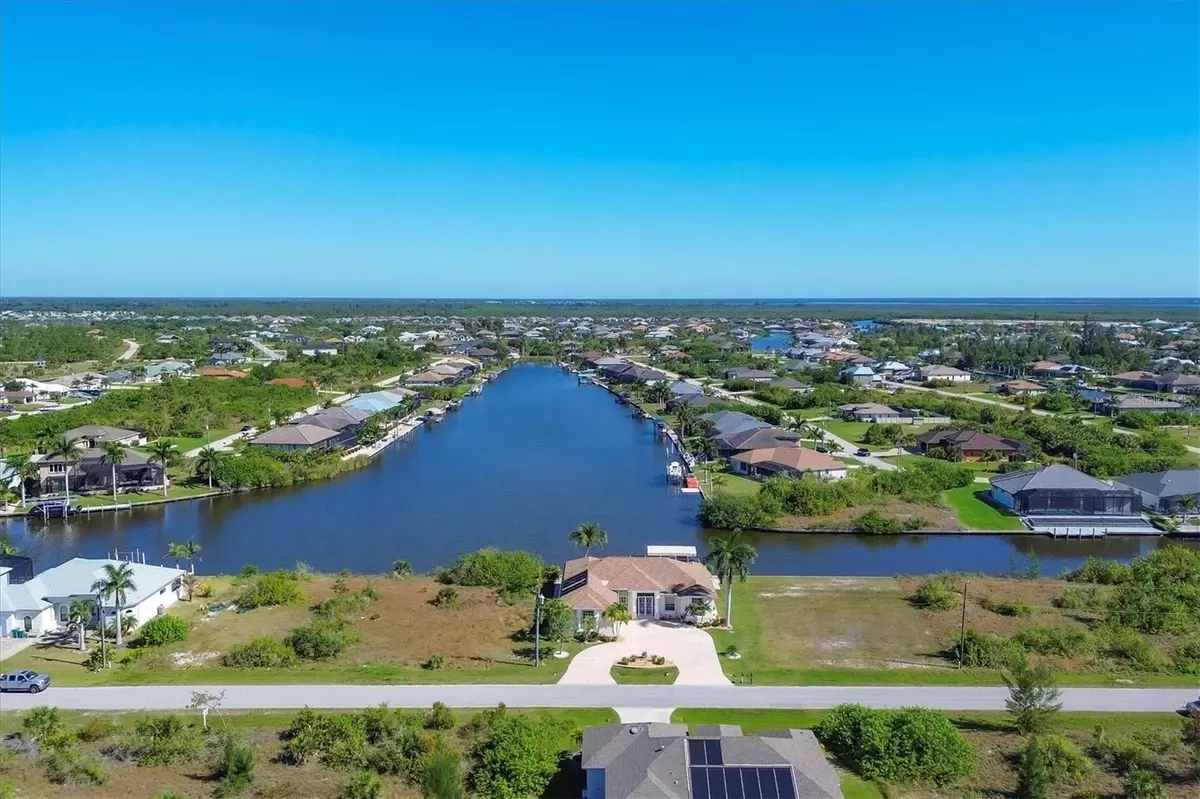4 Beds
3 Baths
2,408 SqFt
4 Beds
3 Baths
2,408 SqFt
Key Details
Property Type Single Family Home
Sub Type Single Family Residence
Listing Status Pending
Purchase Type For Sale
Square Footage 2,408 sqft
Price per Sqft $332
Subdivision Port Charlotte Sec 093
MLS Listing ID D6135913
Bedrooms 4
Full Baths 2
Half Baths 1
Construction Status Financing,Inspections
HOA Fees $120/ann
HOA Y/N Yes
Originating Board Stellar MLS
Year Built 2005
Annual Tax Amount $3,223
Lot Size 10,018 Sqft
Acres 0.23
Property Description
As you step through the double front doors, be greeted by one of the best water views in South Gulf Cove, as well as an open floor plan that seamlessly blends appeal with functionality, highlighted by dazzling quartz countertops that add a touch of elegance to the space. The master bedroom is a true retreat, featuring walk-in his/hers closets and a lavish ensuite with a dual vanity and soaking tub, ensuring plenty of space and privacy.
The magic of this property extends beyond its interior to an oversized pavered patio that offers generous outdoor space for relaxation or entertaining. Immerse yourself in the tranquility of your own backyard, featuring a sparkling pool and spa, set against the breathtaking water view. The outdoor kitchen invites you to savor alfresco dining while basking in picturesque sunsets over the water, while the pool side half bath offers convenience for any occasion.
For boating enthusiasts, the property includes a seawall and a dock equipped with a 10,000 lb boat lift, promising endless aquatic adventures right from your backyard. With the added convenience of a new roof, new air conditioner, and a pool bathroom, this home is not only a haven of luxury but also a testament to thoughtful and practical living.
Nestled in the serene neighborhood of South Gulf Cove, this exceptional property offers a perfect blend of tranquil waterfront living and access to a vibrant community. Don't miss the opportunity to make 15116 Acorn Circle your new home where every day feels like a vacation. Turnkey Optional as well for additional cost! Neighboring lot is available for purchase!
Location
State FL
County Charlotte
Community Port Charlotte Sec 093
Zoning RSF3.5
Rooms
Other Rooms Storage Rooms
Interior
Interior Features Ceiling Fans(s), Central Vaccum, Stone Counters, Tray Ceiling(s), Walk-In Closet(s), Window Treatments
Heating Central, Propane
Cooling Central Air
Flooring Laminate, Tile
Furnishings Negotiable
Fireplace false
Appliance Dishwasher, Disposal, Dryer, Microwave, Range, Refrigerator, Tankless Water Heater, Washer
Laundry Laundry Room
Exterior
Exterior Feature Hurricane Shutters, Irrigation System, Outdoor Grill, Outdoor Kitchen, Private Mailbox, Rain Gutters, Sliding Doors, Sprinkler Metered, Storage
Parking Features Garage Door Opener
Garage Spaces 2.0
Pool Child Safety Fence, Gunite, Heated, In Ground, Outside Bath Access, Salt Water, Screen Enclosure
Community Features Clubhouse, Deed Restrictions, Golf Carts OK, Park, Playground, Sidewalks
Utilities Available BB/HS Internet Available, Cable Available, Electricity Connected, Mini Sewer, Propane, Public, Sewer Connected, Water Connected
Amenities Available Clubhouse, Park, Playground
Waterfront Description Canal - Brackish
View Y/N Yes
Water Access Yes
Water Access Desc Canal - Brackish
View Water
Roof Type Shingle
Porch Screened
Attached Garage true
Garage true
Private Pool Yes
Building
Lot Description Landscaped, Paved
Story 1
Entry Level One
Foundation Slab, Stem Wall
Lot Size Range 0 to less than 1/4
Builder Name Newport Homes
Sewer Public Sewer
Water Public
Structure Type Block,Stucco
New Construction false
Construction Status Financing,Inspections
Schools
Elementary Schools Vineland Elementary
Middle Schools L.A. Ainger Middle
High Schools Lemon Bay High
Others
Pets Allowed Yes
Senior Community No
Ownership Fee Simple
Monthly Total Fees $10
Acceptable Financing Cash, Conventional, FHA, VA Loan
Membership Fee Required Optional
Listing Terms Cash, Conventional, FHA, VA Loan
Special Listing Condition None

"Molly's job is to find and attract mastery-based agents to the office, protect the culture, and make sure everyone is happy! "








