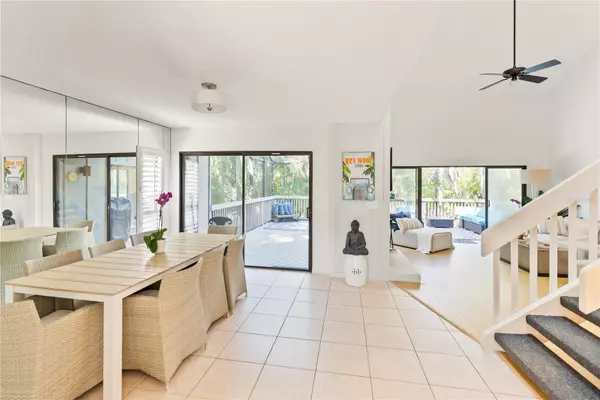3 Beds
3 Baths
2,040 SqFt
3 Beds
3 Baths
2,040 SqFt
Key Details
Property Type Condo
Sub Type Condominium
Listing Status Active
Purchase Type For Sale
Square Footage 2,040 sqft
Price per Sqft $318
Subdivision Landings Treehouse
MLS Listing ID TB8312022
Bedrooms 3
Full Baths 2
Half Baths 1
Condo Fees $4,558
HOA Y/N No
Originating Board Stellar MLS
Year Built 1981
Annual Tax Amount $5,651
Property Description
Step into the perfect blend of luxury, style, and convenience with this beautifully renovated three-bedroom townhome, masterfully designed by renowned French designer Gaëlle Wizenberg. Nestled in The Landings, one of Sarasota's most desirable communities surrounded by lush greenery, this home is a true sanctuary.
From the moment you enter, you'll be captivated by the spacious living area with cathedral ceilings, offering an open and airy ambiance ideal for relaxation or entertaining. The screened porch provides a serene retreat, where you can unwind amidst the natural beauty of Florida's vibrant foliage.
Conveniently located just minutes from shopping, gyms, fine dining, and Sarasota's cultural attractions, this home puts everything you need at your fingertips. And when it's time to relax by the water, the world-famous Siesta Key Beach is just a short drive away.
Don't miss this opportunity to experience the lifestyle you've always dreamed of. Schedule your showing today and make this stunning townhome your next home sweet home!
Call now before it's gone!
Location
State FL
County Sarasota
Community Landings Treehouse
Zoning RSF1
Interior
Interior Features Ceiling Fans(s), Eat-in Kitchen, High Ceilings, Skylight(s), Solid Surface Counters, Split Bedroom, Walk-In Closet(s)
Heating Central
Cooling Central Air
Flooring Carpet, Laminate, Tile
Fireplaces Type Wood Burning
Fireplace true
Appliance Dishwasher, Dryer, Electric Water Heater, Microwave, Range, Refrigerator, Washer
Laundry In Garage
Exterior
Exterior Feature Balcony, Sliding Doors
Parking Features Driveway
Garage Spaces 1.0
Community Features Buyer Approval Required, Deed Restrictions, Pool
Utilities Available Public
Water Access Yes
Water Access Desc Bay/Harbor
View Trees/Woods
Roof Type Shingle
Porch Enclosed, Screened
Attached Garage true
Garage true
Private Pool No
Building
Lot Description In County, Street One Way
Story 2
Entry Level Multi/Split
Foundation Stilt/On Piling
Lot Size Range Non-Applicable
Sewer Public Sewer
Water Public
Structure Type Wood Frame
New Construction false
Schools
Elementary Schools Phillippi Shores Elementary
Middle Schools Brookside Middle
High Schools Riverview High
Others
Pets Allowed Breed Restrictions, Yes
HOA Fee Include Guard - 24 Hour,Cable TV,Pool,Fidelity Bond,Insurance,Maintenance Structure,Maintenance Grounds,Management,Pest Control,Sewer,Trash
Senior Community No
Ownership Condominium
Monthly Total Fees $1, 669
Acceptable Financing Cash, Conventional, FHA, Other, VA Loan
Membership Fee Required None
Listing Terms Cash, Conventional, FHA, Other, VA Loan
Special Listing Condition None

"Molly's job is to find and attract mastery-based agents to the office, protect the culture, and make sure everyone is happy! "








