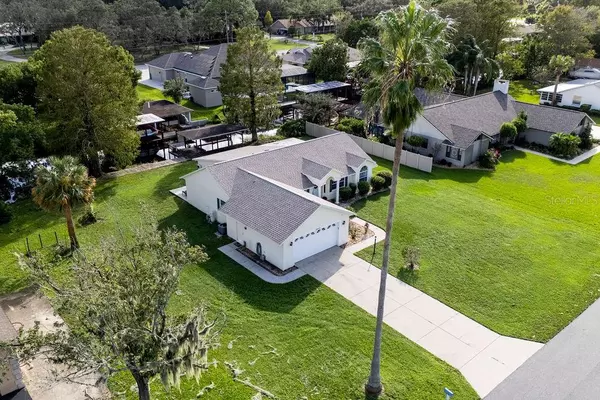3 Beds
2 Baths
1,613 SqFt
3 Beds
2 Baths
1,613 SqFt
Key Details
Property Type Single Family Home
Sub Type Single Family Residence
Listing Status Pending
Purchase Type For Sale
Square Footage 1,613 sqft
Price per Sqft $257
Subdivision Harbor Shores Unit 02
MLS Listing ID G5088280
Bedrooms 3
Full Baths 2
Construction Status Appraisal,Financing,Inspections
HOA Y/N No
Originating Board Stellar MLS
Year Built 1992
Annual Tax Amount $4,782
Lot Size 0.360 Acres
Acres 0.36
Lot Dimensions 118x132
Property Description
The home features a new roof in 2021, a two-car garage with shelving, spacious yard with enough space for a Trailor, and a private dock. Inside, the unique layout includes vaulted ceilings in every bedroom and a high ceiling in the great room, adding to the home's airy and open feel. With a desirable split floor plan for added privacy and a large enclosed lanai perfect for relaxation, this home truly has a warm and friendly feel to it. Lake life here offers endless fun, from dining on the water to water skiing, kayaking, tubing, and more!
Location
State FL
County Lake
Community Harbor Shores Unit 02
Zoning R-6
Rooms
Other Rooms Florida Room
Interior
Interior Features Built-in Features, Cathedral Ceiling(s), Ceiling Fans(s), High Ceilings, Open Floorplan, Primary Bedroom Main Floor, Split Bedroom, Thermostat, Vaulted Ceiling(s), Walk-In Closet(s), Window Treatments
Heating Central, Electric
Cooling Central Air
Flooring Carpet, Ceramic Tile, Laminate
Fireplace false
Appliance Dishwasher, Disposal, Dryer, Exhaust Fan, Range, Range Hood, Refrigerator, Washer
Laundry In Garage
Exterior
Exterior Feature Irrigation System, Sliding Doors
Parking Features Boat, Garage Door Opener
Garage Spaces 2.0
Utilities Available Cable Connected, Electricity Connected, Phone Available, Sprinkler Well, Street Lights
Waterfront Description Canal - Freshwater
View Y/N Yes
Water Access Yes
Water Access Desc Canal - Freshwater,Lake - Chain of Lakes
View Water
Roof Type Shingle
Attached Garage true
Garage true
Private Pool No
Building
Lot Description Cul-De-Sac, Paved
Story 1
Entry Level One
Foundation Slab
Lot Size Range 1/4 to less than 1/2
Sewer Septic Tank
Water Well
Structure Type Block,Stucco
New Construction false
Construction Status Appraisal,Financing,Inspections
Others
Pets Allowed Yes
Senior Community No
Ownership Fee Simple
Acceptable Financing Cash, Conventional, FHA, VA Loan
Listing Terms Cash, Conventional, FHA, VA Loan
Special Listing Condition None

"Molly's job is to find and attract mastery-based agents to the office, protect the culture, and make sure everyone is happy! "








