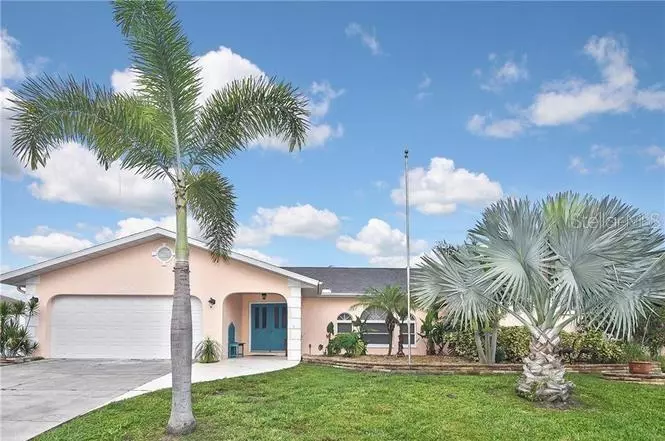3 Beds
2 Baths
2,060 SqFt
3 Beds
2 Baths
2,060 SqFt
Key Details
Property Type Single Family Home
Sub Type Single Family Residence
Listing Status Active
Purchase Type For Sale
Square Footage 2,060 sqft
Price per Sqft $308
Subdivision Port Charlotte Sec 081
MLS Listing ID D6138512
Bedrooms 3
Full Baths 2
HOA Fees $120/ann
HOA Y/N Yes
Originating Board Stellar MLS
Year Built 1990
Annual Tax Amount $6,163
Lot Size 10,018 Sqft
Acres 0.23
Property Description
The bright and airy living area flows seamlessly into the modern kitchen, complete with stainless steel appliances, granite countertops, and a large island. Step outside to the expansive backyard, where you can relax by the private pool or take advantage of the boat lift on the canal, providing quick access to the Gulf of Mexico for your boating adventures.
Located in a friendly neighborhood, this home is conveniently situated near parks, shopping, and dining options, making it a great choice. The seller is willing to work with the buyer on concessions for home repairs, offering an opportunity to personalize the property to your liking. Don't miss the chance to make this charming property your own!
Location
State FL
County Charlotte
Community Port Charlotte Sec 081
Zoning RSF3.5
Interior
Interior Features Ceiling Fans(s)
Heating Electric
Cooling Central Air
Flooring Tile, Wood
Fireplace false
Appliance Dishwasher, Disposal, Refrigerator
Laundry Electric Dryer Hookup, Inside, Washer Hookup
Exterior
Exterior Feature Irrigation System, Private Mailbox
Garage Spaces 2.0
Pool Heated, In Ground, Lighting, Tile
Community Features Clubhouse, Dog Park, Golf Carts OK, Golf, Irrigation-Reclaimed Water, Playground, Sidewalks
Utilities Available BB/HS Internet Available, Cable Available, Cable Connected, Electricity Available, Electricity Connected, Phone Available, Public, Sewer Connected, Water Connected
Amenities Available Clubhouse, Park, Playground
Waterfront Description Canal - Brackish
View Y/N Yes
Water Access Yes
Water Access Desc Canal - Brackish
View Pool, Water
Roof Type Shingle
Attached Garage true
Garage true
Private Pool Yes
Building
Lot Description Landscaped, Level, Near Marina, Paved
Story 1
Entry Level One
Foundation Concrete Perimeter
Lot Size Range 0 to less than 1/4
Sewer Private Sewer
Water Canal/Lake For Irrigation, Public
Structure Type Concrete
New Construction false
Schools
Elementary Schools Myakka River Elementary
Middle Schools L.A. Ainger Middle
High Schools Lemon Bay High
Others
Pets Allowed Yes
Senior Community No
Ownership Fee Simple
Monthly Total Fees $10
Membership Fee Required Optional
Special Listing Condition None

"Molly's job is to find and attract mastery-based agents to the office, protect the culture, and make sure everyone is happy! "



