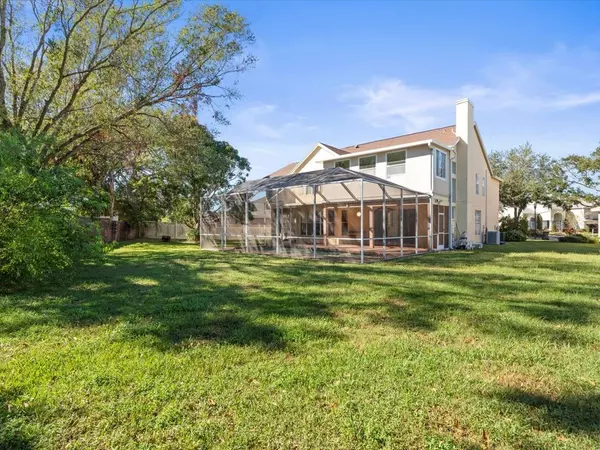5 Beds
3 Baths
2,996 SqFt
5 Beds
3 Baths
2,996 SqFt
Key Details
Property Type Single Family Home
Sub Type Single Family Residence
Listing Status Active
Purchase Type For Sale
Square Footage 2,996 sqft
Price per Sqft $275
Subdivision The Estates At White Trout Lak
MLS Listing ID TB8325517
Bedrooms 5
Full Baths 3
HOA Fees $155/mo
HOA Y/N Yes
Originating Board Stellar MLS
Year Built 1998
Annual Tax Amount $5,860
Lot Size 0.300 Acres
Acres 0.3
Lot Dimensions 82.46x160
Property Description
As you enter through the dramatic foyer, you'll be greeted by soaring ceilings and large windows that flood the home with natural light. The layout boasts two expansive living areas, perfect for both formal gatherings and relaxation. The beautifully updated kitchen features modern finishes, ample storage, and a seamless flow to the living and dining spaces.
A thoughtfully updated full bathroom and a bedroom on the first floor offers convenience for guests. Upstairs, you'll find a spacious primary bedroom with ensuite boasting two large walk-in closets, soaking tub, and walk-in shower. The three adjacent bedrooms are all substantial in size.
Step outside to your private screened-in pool, where you can relax or entertain, all while enjoying the tranquility of the oversized lot. This home's incredible features and unbeatable location make it a true standout.
Don't miss the opportunity to create your dream home in this fantastic neighborhood! Schedule your showing today! NOT IN A FLOOD ZONE.
Location
State FL
County Hillsborough
Community The Estates At White Trout Lak
Zoning RSC-6
Interior
Interior Features Ceiling Fans(s)
Heating Central, Electric, Zoned
Cooling Central Air
Flooring Carpet, Hardwood, Tile
Fireplace false
Appliance Built-In Oven, Dishwasher, Disposal, Dryer, Microwave, Range, Refrigerator, Washer
Laundry Laundry Room
Exterior
Exterior Feature Sliding Doors
Garage Spaces 2.0
Pool Above Ground, Lighting
Utilities Available BB/HS Internet Available, Cable Available, Cable Connected, Public, Sewer Available, Sprinkler Meter
Roof Type Shingle
Attached Garage true
Garage true
Private Pool Yes
Building
Story 2
Entry Level Two
Foundation Slab
Lot Size Range 1/4 to less than 1/2
Sewer Public Sewer
Water None
Structure Type Block,Stucco
New Construction false
Schools
Elementary Schools Carrollwood K-8 School
Others
Pets Allowed No
Senior Community No
Ownership Fee Simple
Monthly Total Fees $155
Membership Fee Required Required
Special Listing Condition None

"Molly's job is to find and attract mastery-based agents to the office, protect the culture, and make sure everyone is happy! "








