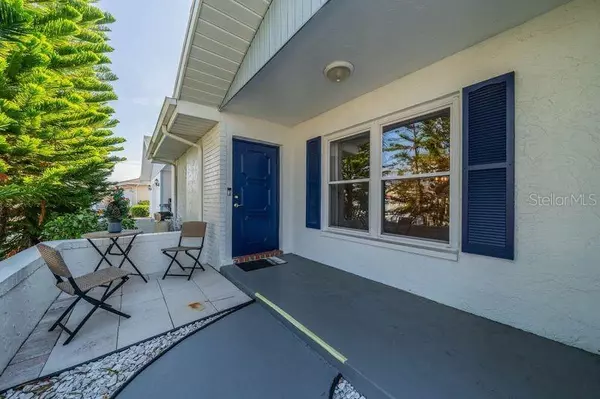2 Beds
2 Baths
1,666 SqFt
2 Beds
2 Baths
1,666 SqFt
Key Details
Property Type Single Family Home
Sub Type Single Family Residence
Listing Status Active
Purchase Type For Sale
Square Footage 1,666 sqft
Price per Sqft $158
Subdivision Club Manor Unit 38 B
MLS Listing ID TB8333011
Bedrooms 2
Full Baths 2
HOA Fees $267/qua
HOA Y/N Yes
Originating Board Stellar MLS
Year Built 1978
Annual Tax Amount $2,517
Lot Size 7,840 Sqft
Acres 0.18
Property Description
in shower and linen closet. Both bedrooms and the living room include mounted TV's and there is a large screen TV in the Master.
The high ceilings include modern remote controlled ceiling fans, and the newer windows include a lifetime guarantee transferable to the new owners. The kitchen has new shelving in the pantry and convenient pull-outs in several of the bottom cabinets. To enhance its brightness, the kitchen is open to the sizeable family room with sliding doors out to the lanai with water view. This pristine home has
sparkling tile throughout, and the home is on an oversized lot. There is a separate laundry room with access through the garage, and washer and dryer are included. This room also has a workbench and room for a hobby or computer desk. This larger two-car garage has a pull-down ladder to the attic, some storage cabinets, and a screen. Rain gutters and an irrigation system surround this lovely home.
Sun City Center is a golf cart community with hundreds of clubs and activities to enable an active lifestyle year around. We are located between Tampa and Sarasota and within an hour of three international airports, amusement parks, professional sporting events, and some of the world's best beaches. We have it all—and the sunshine is free!
Location
State FL
County Hillsborough
Community Club Manor Unit 38 B
Zoning PD-MU
Interior
Interior Features Ceiling Fans(s), High Ceilings, Kitchen/Family Room Combo, Open Floorplan, Split Bedroom, Stone Counters, Walk-In Closet(s), Window Treatments
Heating Central, Electric, Heat Pump
Cooling Central Air
Flooring Ceramic Tile
Fireplace false
Appliance Dishwasher, Disposal, Dryer, Electric Water Heater, Microwave, Range, Refrigerator
Laundry Electric Dryer Hookup, Laundry Room, Washer Hookup
Exterior
Exterior Feature Irrigation System, Rain Gutters, Sidewalk
Garage Spaces 2.0
Utilities Available Cable Available, Electricity Connected, Phone Available, Public, Sewer Connected, Water Connected
Roof Type Shingle
Attached Garage true
Garage true
Private Pool No
Building
Entry Level One
Foundation Slab
Lot Size Range 0 to less than 1/4
Sewer Public Sewer
Water Public
Structure Type Block
New Construction false
Others
Pets Allowed Cats OK, Dogs OK
Senior Community Yes
Ownership Fee Simple
Monthly Total Fees $89
Membership Fee Required Required
Special Listing Condition None

"Molly's job is to find and attract mastery-based agents to the office, protect the culture, and make sure everyone is happy! "








