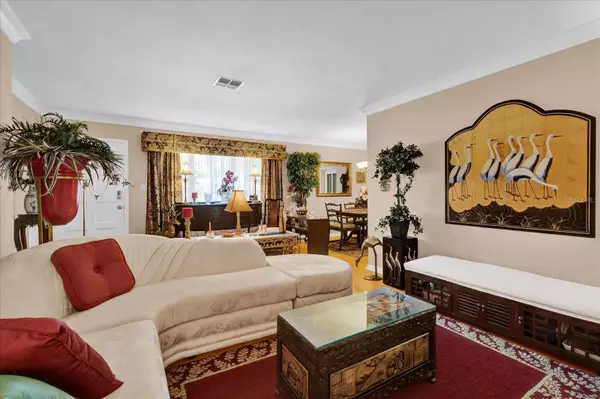3 Beds
2 Baths
1,730 SqFt
3 Beds
2 Baths
1,730 SqFt
Key Details
Property Type Single Family Home
Sub Type Single Family Residence
Listing Status Active
Purchase Type For Sale
Square Footage 1,730 sqft
Price per Sqft $224
Subdivision Lake Barton Terrace
MLS Listing ID O6270836
Bedrooms 3
Full Baths 2
HOA Y/N No
Originating Board Stellar MLS
Year Built 1959
Annual Tax Amount $600
Lot Size 10,454 Sqft
Acres 0.24
Property Description
Step inside to discover a bright and inviting interior featuring fresh paint, granite countertops, and energy-efficient double-paned windows and sliders. The home boasts several bonus spaces, perfect for a home office, playroom, or additional storage. Enjoy the ease of an indoor laundry room and the functionality of a 2-car garage.
The backyard is a true oasis with lush landscaping, a vinyl privacy fence, and two outdoor storage sheds for all your tools and toys. Relax on the brick paver driveway or take advantage of the paid-off solar panels and water softener, ensuring lower utility costs and eco-friendly living.
With no HOA, this home offers freedom and flexibility, and its proximity to major highways, including 408, means you're seconds away from all that Central Florida has to offer.
Homes like this don't come along often—and they don't last long! Schedule your showing today and make this canal-front gem your new home.
Location
State FL
County Orange
Community Lake Barton Terrace
Zoning R-1A/AN
Interior
Interior Features Crown Molding, Primary Bedroom Main Floor, Stone Counters, Thermostat
Heating Central, Heat Pump
Cooling Central Air
Flooring Carpet, Ceramic Tile, Terrazzo
Fireplaces Type Electric
Furnishings Unfurnished
Fireplace true
Appliance Dishwasher, Dryer, Freezer, Microwave, Range, Washer, Water Filtration System, Water Purifier, Water Softener
Laundry Inside, Laundry Room
Exterior
Exterior Feature Garden, Lighting, Private Mailbox, Rain Gutters
Garage Spaces 2.0
Utilities Available Cable Connected, Electricity Connected, Sewer Connected
Waterfront Description Canal - Freshwater
View Y/N Yes
View Park/Greenbelt, Water
Roof Type Shingle
Attached Garage true
Garage true
Private Pool No
Building
Entry Level One
Foundation Slab
Lot Size Range 0 to less than 1/4
Sewer Public Sewer
Water Public
Structure Type Block
New Construction false
Schools
Elementary Schools Azalea Park Elem
Middle Schools Roberto Clemente Middle
High Schools Colonial High
Others
Pets Allowed Breed Restrictions
Senior Community No
Ownership Fee Simple
Acceptable Financing Cash, Conventional, FHA, VA Loan
Listing Terms Cash, Conventional, FHA, VA Loan
Special Listing Condition None

"Molly's job is to find and attract mastery-based agents to the office, protect the culture, and make sure everyone is happy! "








