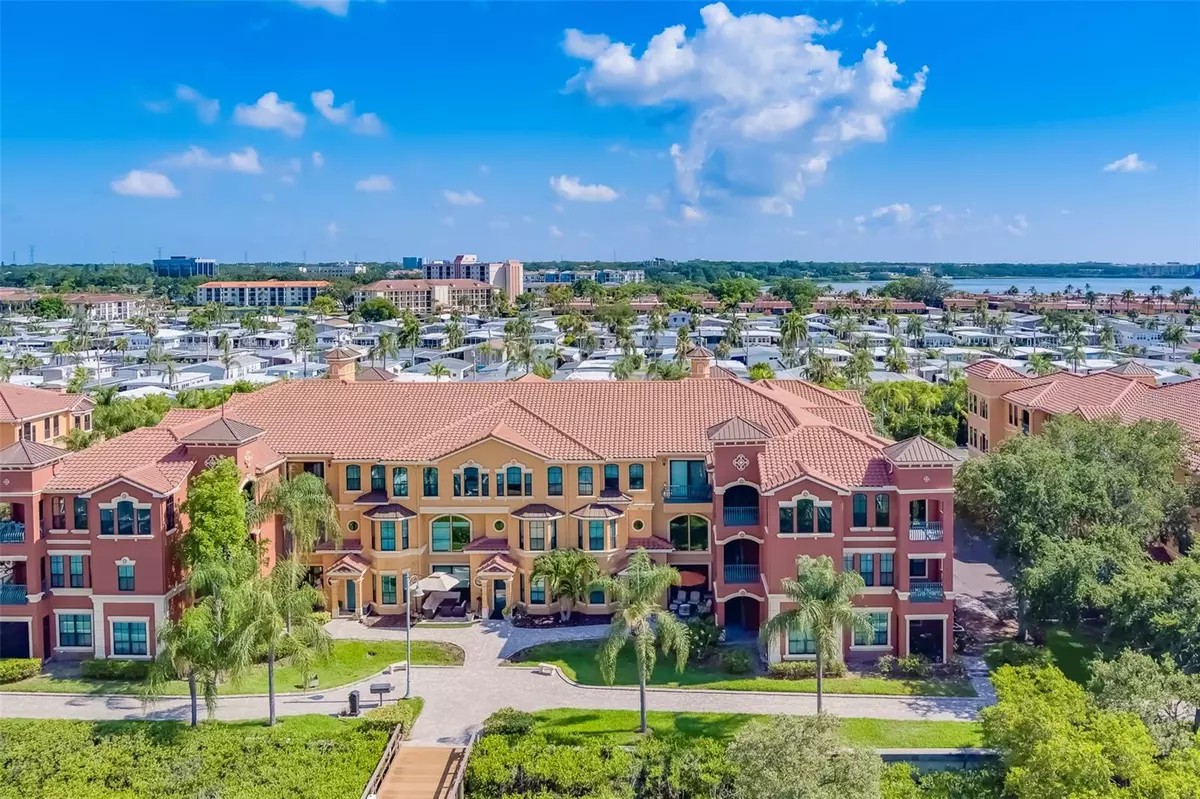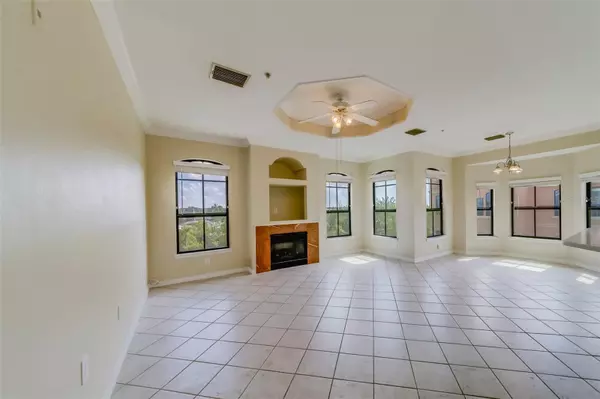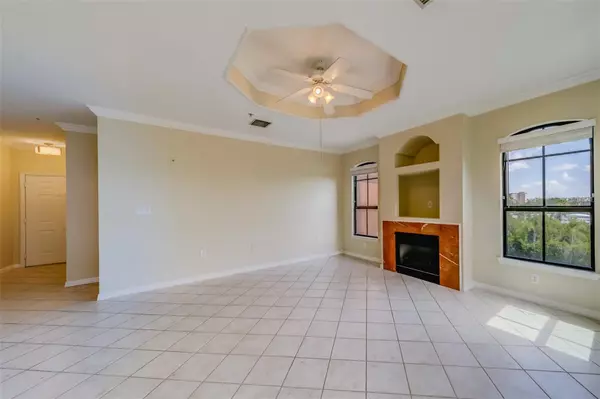2 Beds
2 Baths
1,368 SqFt
2 Beds
2 Baths
1,368 SqFt
Key Details
Property Type Condo
Sub Type Condominium
Listing Status Active
Purchase Type For Sale
Square Footage 1,368 sqft
Price per Sqft $254
Subdivision The Grand Bellagio At Baywatch Condo
MLS Listing ID TB8335313
Bedrooms 2
Full Baths 2
HOA Fees $994/mo
HOA Y/N Yes
Originating Board Stellar MLS
Year Built 2002
Annual Tax Amount $5,112
Lot Size 36.640 Acres
Acres 36.64
Property Description
Welcome to 2741 Via Cipriani of the Grand Bellagio! You get it all with this exquisite third-floor condo adjacent to the waterfront entertainment deck. Offered as a package deal with one large storage unit, one reserved parking spot, and a one car garage.
Indulge in the resort-style amenities offered within this prestigious community. Take a dip in the heated pool or relax in the hot tub and sauna. Stay fit and active in the spacious gym or challenge a friend to a game of tennis or pickleball on the well-maintained
courts. The newly rebuilt Deeded Boat Slip with a 10,000lb boat lift can be purchased separately, which includes private electric and water supply at the slip, allowing you to moor your boat just steps away from your door. Take advantage of the nearby free
kayak rental launch and explore the beautiful waters and sea creatures at your leisure where you will often see manatees and dolphins swimming beside you. Security and peace of mind are paramount in this community, with 24-hour guarded and gated security.
Also enjoy the pet-friendly environment. The 1.7-mile waterfront boardwalk and walking trail offers a serene escape, perfect for morning strolls or evening relaxation. The roofs, hurricane impact windows and exterior of the buildings were all re-done in 2021.
New kitchen and bathroom cabinets, Quartz countertops, sinks, and faucets were installed in 2024. Don't miss out on this extraordinary opportunity to live in paradise.
Location
State FL
County Pinellas
Community The Grand Bellagio At Baywatch Condo
Interior
Interior Features Cathedral Ceiling(s), Ceiling Fans(s), Eat-in Kitchen, High Ceilings, Kitchen/Family Room Combo, Living Room/Dining Room Combo, Open Floorplan, Solid Wood Cabinets, Split Bedroom, Stone Counters, Thermostat, Walk-In Closet(s)
Heating Central, Electric
Cooling Central Air
Flooring Tile
Fireplaces Type Living Room
Furnishings Unfurnished
Fireplace true
Appliance Dishwasher, Dryer, Microwave, Range, Refrigerator, Washer
Laundry Inside, Laundry Room
Exterior
Exterior Feature Balcony, Irrigation System, Lighting, Outdoor Grill, Sidewalk, Storage
Parking Features Assigned, Garage Door Opener, Golf Cart Garage, Ground Level, Guest, Open
Garage Spaces 1.0
Community Features Buyer Approval Required, Clubhouse, Community Mailbox, Fitness Center, Gated Community - Guard, Irrigation-Reclaimed Water, Pool, Sidewalks, Tennis Courts
Utilities Available Cable Available, Electricity Available, Natural Gas Connected, Sewer Available, Water Connected
Amenities Available Clubhouse, Fitness Center, Gated, Maintenance, Pool, Recreation Facilities, Sauna, Security, Tennis Court(s)
Waterfront Description Bay/Harbor
View Y/N Yes
Water Access Yes
Water Access Desc Bay/Harbor,Marina
View City, Water
Roof Type Tile
Porch None
Attached Garage false
Garage true
Private Pool No
Building
Lot Description Cleared, City Limits, Near Golf Course, Near Marina, Near Public Transit, Sidewalk, Paved
Story 3
Entry Level One
Foundation Slab
Sewer Public Sewer
Water Public
Architectural Style Contemporary, Florida, Mediterranean
Structure Type Block,Wood Frame
New Construction false
Schools
Elementary Schools Belcher Elementary-Pn
Middle Schools Oak Grove Middle-Pn
High Schools Clearwater High-Pn
Others
Pets Allowed Yes
HOA Fee Include Guard - 24 Hour,Cable TV,Common Area Taxes,Pool,Escrow Reserves Fund,Gas,Insurance,Internet,Maintenance Structure,Maintenance Grounds,Management,Pest Control,Recreational Facilities,Security,Sewer,Trash,Water
Senior Community No
Pet Size Extra Large (101+ Lbs.)
Ownership Condominium
Monthly Total Fees $994
Acceptable Financing Cash, Conventional, FHA, VA Loan
Membership Fee Required Required
Listing Terms Cash, Conventional, FHA, VA Loan
Num of Pet 2
Special Listing Condition None

"Molly's job is to find and attract mastery-based agents to the office, protect the culture, and make sure everyone is happy! "








