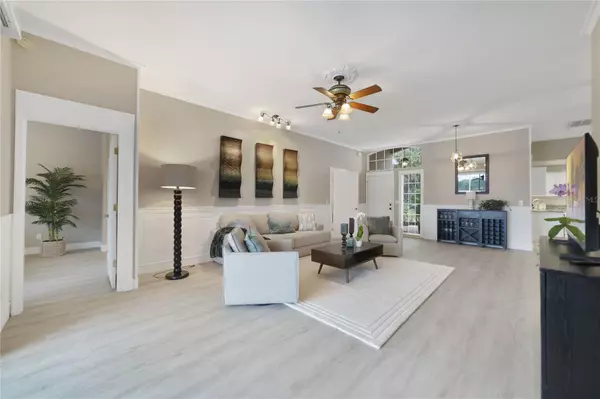3 Beds
3 Baths
1,796 SqFt
3 Beds
3 Baths
1,796 SqFt
Key Details
Property Type Single Family Home
Sub Type Single Family Residence
Listing Status Pending
Purchase Type For Sale
Square Footage 1,796 sqft
Price per Sqft $314
Subdivision Carrington Park
MLS Listing ID O6272237
Bedrooms 3
Full Baths 2
Half Baths 1
Construction Status Inspections
HOA Fees $241/qua
HOA Y/N Yes
Originating Board Stellar MLS
Year Built 1993
Annual Tax Amount $6,320
Lot Size 5,227 Sqft
Acres 0.12
Property Description
This home has been recently updated with a new roof (2022), new plumbing (2022), new HVAC system (2024), new pool pump and filter (2024), and a new hot water heater (2022). Additional upgrades include a remodeled master bathroom, updated kitchen, and newer appliances, including a washer, dryer, range, oven, and dishwasher (2022).
Conveniently located near top-rated schools, shopping, dining, and major highways, this home offers the perfect blend of luxury and accessibility. Don't miss this incredible opportunity—schedule your showing today!
Location
State FL
County Seminole
Community Carrington Park
Zoning PUD
Rooms
Other Rooms Family Room, Inside Utility
Interior
Interior Features Ceiling Fans(s), Crown Molding, Split Bedroom, Stone Counters, Walk-In Closet(s)
Heating Central, Electric
Cooling Central Air
Flooring Laminate, Tile
Furnishings Negotiable
Fireplace false
Appliance Dishwasher, Disposal, Dryer, Electric Water Heater, Microwave, Range, Range Hood, Refrigerator, Washer
Laundry Inside, Laundry Room
Exterior
Exterior Feature Irrigation System, Sidewalk, Sliding Doors
Garage Spaces 2.0
Pool Deck, Gunite, In Ground, Screen Enclosure
Community Features Deed Restrictions, Fitness Center, Golf Carts OK, Golf, Park, Playground, Pool, Sidewalks, Tennis Courts
Utilities Available Electricity Connected, Public, Sewer Connected
Amenities Available Basketball Court, Gated, Optional Additional Fees, Park, Playground, Security
Waterfront Description Lake
View Y/N Yes
View Pool, Water
Roof Type Shingle
Porch Covered, Patio, Rear Porch, Screened
Attached Garage true
Garage true
Private Pool Yes
Building
Lot Description In County, Level, Sidewalk, Paved
Story 1
Entry Level One
Foundation Slab
Lot Size Range 0 to less than 1/4
Sewer Public Sewer
Water Canal/Lake For Irrigation, Public
Architectural Style Ranch
Structure Type Stucco,Wood Frame
New Construction false
Construction Status Inspections
Schools
Elementary Schools Heathrow Elementary
Middle Schools Markham Woods Middle
High Schools Seminole High
Others
Pets Allowed Yes
HOA Fee Include Guard - 24 Hour,Security
Senior Community No
Ownership Fee Simple
Monthly Total Fees $230
Acceptable Financing Cash, Conventional, VA Loan
Membership Fee Required Required
Listing Terms Cash, Conventional, VA Loan
Special Listing Condition None

"Molly's job is to find and attract mastery-based agents to the office, protect the culture, and make sure everyone is happy! "








