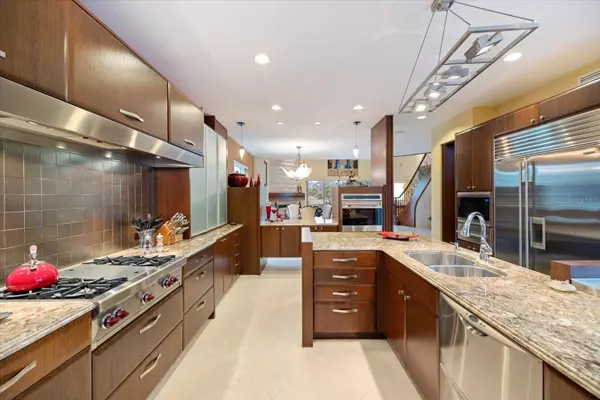3 Beds
3 Baths
3,313 SqFt
3 Beds
3 Baths
3,313 SqFt
Key Details
Property Type Single Family Home
Sub Type Single Family Residence
Listing Status Active
Purchase Type For Sale
Square Footage 3,313 sqft
Price per Sqft $482
Subdivision Enclave At Prestancia The
MLS Listing ID A4635910
Bedrooms 3
Full Baths 3
HOA Fees $1,313/qua
HOA Y/N Yes
Originating Board Stellar MLS
Year Built 1990
Annual Tax Amount $5,563
Lot Size 6,969 Sqft
Acres 0.16
Property Description
The chef's kitchen is a culinary masterpiece, oriented to overlook a tranquil fountain and outdoor courtyard. It features premium stone countertops, custom wood cabinetry, a Sub-Zero refrigerator and wine cooler, a Wolf gas range and double oven with a warming drawer, a Grohe faucet, a Fisher & Paykel dishwasher, and an expansive counter for preparation and dining. Adjacent to the kitchen is a walk-in butler's pantry, currently serving as a coffee bar.
The living area invites relaxation and entertaining with a stunning 20-foot Jerusalem stone wall that frames the electric fireplace, offering an inviting ambiance. Large windows highlight serene views of the water and manicured golf course, enhancing the home's tranquil atmosphere.
The primary suite is a private sanctuary, with sliding glass doors that lead to the patio and a separate courtyard entrance. The ensuite bathroom boasts a luxurious soaking tub, a walk-in shower with a full-body system, double vanities, a bidet, and a custom walk-in closet.
Two additional ensuite bedrooms provide privacy and comfort for guests. A first-floor bedroom doubles as an office, while the second floor includes another guest bedroom with an ensuite bath and a bonus room. The bonus room, featuring a wet bar, is perfect for movie or game nights.
Presented in pristine condition, this home offers access to TPC Prestancia's renowned amenities, including an optional golf and social membership and a community pool conveniently located across the street. Just moments away from world-class Siesta Beach, dining, shopping, and entertainment, this estate combines luxury, comfort, and an exceptional lifestyle in an unparalleled setting.
Location
State FL
County Sarasota
Community Enclave At Prestancia The
Zoning RSF2
Interior
Interior Features Built-in Features, Ceiling Fans(s), Eat-in Kitchen, High Ceilings, Living Room/Dining Room Combo, Open Floorplan, Primary Bedroom Main Floor, Solid Surface Counters, Solid Wood Cabinets, Stone Counters, Walk-In Closet(s), Window Treatments
Heating Central, Electric
Cooling Central Air, Zoned
Flooring Brick, Hardwood
Fireplace true
Appliance Bar Fridge, Built-In Oven, Cooktop, Dishwasher, Disposal, Dryer, Electric Water Heater, Exhaust Fan, Freezer, Ice Maker, Kitchen Reverse Osmosis System, Microwave, Range, Range Hood, Refrigerator, Washer, Wine Refrigerator
Laundry Inside, Laundry Room
Exterior
Exterior Feature Courtyard
Garage Spaces 2.0
Community Features Buyer Approval Required, Clubhouse, Deed Restrictions, Gated Community - Guard, Golf Carts OK, Golf, Irrigation-Reclaimed Water, Pool, Sidewalks, Tennis Courts
Utilities Available Electricity Connected, Natural Gas Connected
Amenities Available Pool, Security
Waterfront Description Pond
View Y/N Yes
View Golf Course, Water
Roof Type Tile
Porch Covered
Attached Garage true
Garage true
Private Pool No
Building
Entry Level Two
Foundation Slab
Lot Size Range 0 to less than 1/4
Sewer Public Sewer
Water Public
Structure Type Stucco
New Construction false
Schools
Elementary Schools Gulf Gate Elementary
Middle Schools Sarasota Middle
High Schools Riverview High
Others
Pets Allowed Yes
HOA Fee Include Guard - 24 Hour,Pool,Maintenance Grounds,Other
Senior Community No
Ownership Fee Simple
Monthly Total Fees $687
Acceptable Financing Cash, Conventional
Membership Fee Required Required
Listing Terms Cash, Conventional
Special Listing Condition None

"Molly's job is to find and attract mastery-based agents to the office, protect the culture, and make sure everyone is happy! "








