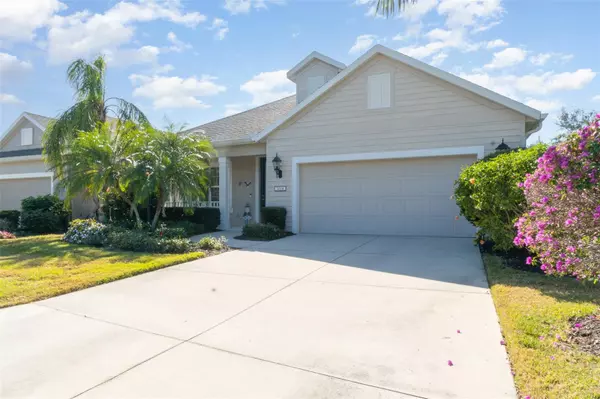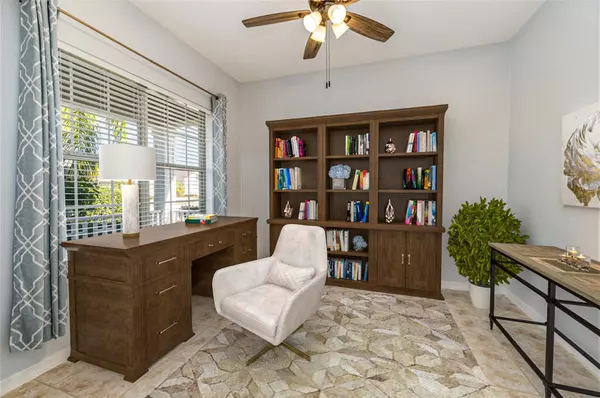3 Beds
2 Baths
1,722 SqFt
3 Beds
2 Baths
1,722 SqFt
Key Details
Property Type Single Family Home
Sub Type Single Family Residence
Listing Status Active
Purchase Type For Sale
Square Footage 1,722 sqft
Price per Sqft $275
Subdivision Central Park Ph B-1
MLS Listing ID TB8345287
Bedrooms 3
Full Baths 2
HOA Fees $971/qua
HOA Y/N Yes
Originating Board Stellar MLS
Year Built 2012
Annual Tax Amount $6,150
Lot Size 8,276 Sqft
Acres 0.19
Property Description
Upon entry, you are greeted by soaring ceilings and elegant tile flooring, which set the tone for the home's spacious and elegant design. The gourmet kitchen is a chef's dream, with like-new gleaming stainless steel appliances featuring a premium gas stove, solid surface countertops, an expansive island, and an oversized walk-in pantry. To enhance your living experience, the home is equipped with a state-of-the-art Aqua Clear whole-home water filtration system and a reverse osmosis system in the kitchen, ensuring the purest water at your fingertips.
The well designed floor plan includes a versatile den or flex space, perfect for a home office or private retreat. Luxury details abound, from the intricate etched glass entry door to the crown molding that adorns the main living areas and the primary bedroom, which boasts a large on-suite bathroom with a walk-in shower..
For your comfort, the air conditioning system was upgraded in 2021 and further enhanced in 2024 with a Germicidal UV Light System and an advanced “Air Scrubber,” providing exceptional air quality. Outside, the possibilities are endless in your private outdoor oasis, complete with a natural gas line ready for a grill or an outdoor kitchen—perfect for alfresco dining and entertaining.
Central Park's exclusive amenities provide residents a 10-acre park featuring two dog parks, a splash pad, tennis and pickleball courts, a playground, a multi-sport field, and a charming pavilion with a concession stand. This maintenance-free, friendly community offers a seamless blend of peaceful retreat and convenient location in one of Lakewood Ranch's most sought-after neighborhoods.
Location
State FL
County Manatee
Community Central Park Ph B-1
Zoning RES
Interior
Interior Features Attic Fan, Ceiling Fans(s), Crown Molding, High Ceilings, Kitchen/Family Room Combo, Open Floorplan, Solid Wood Cabinets, Stone Counters, Thermostat, Walk-In Closet(s)
Heating Central
Cooling Central Air
Flooring Tile
Fireplace false
Appliance Dishwasher, Disposal, Dryer, Exhaust Fan, Freezer, Ice Maker, Kitchen Reverse Osmosis System, Microwave, Range, Range Hood, Refrigerator, Washer, Water Purifier
Laundry Laundry Room
Exterior
Exterior Feature Irrigation System, Lighting, Private Mailbox, Rain Gutters, Sidewalk, Sliding Doors, Sprinkler Metered
Parking Features Driveway, Garage Door Opener
Garage Spaces 2.0
Community Features Community Mailbox, Deed Restrictions, Dog Park, Gated Community - No Guard, Park, Playground, Sidewalks, Tennis Courts
Utilities Available Cable Connected, Electricity Connected, Fire Hydrant, Propane, Sewer Connected, Street Lights, Underground Utilities, Water Connected
View Y/N Yes
Roof Type Membrane,Shingle
Attached Garage true
Garage true
Private Pool No
Building
Lot Description Cul-De-Sac, Landscaped, Sidewalk
Story 1
Entry Level One
Foundation Slab
Lot Size Range 0 to less than 1/4
Sewer Public Sewer
Water Public
Structure Type Block
New Construction false
Others
Pets Allowed Yes
HOA Fee Include Common Area Taxes,Escrow Reserves Fund,Maintenance Grounds,Management,Private Road
Senior Community No
Ownership Fee Simple
Monthly Total Fees $323
Membership Fee Required Required
Special Listing Condition None

"Molly's job is to find and attract mastery-based agents to the office, protect the culture, and make sure everyone is happy! "








