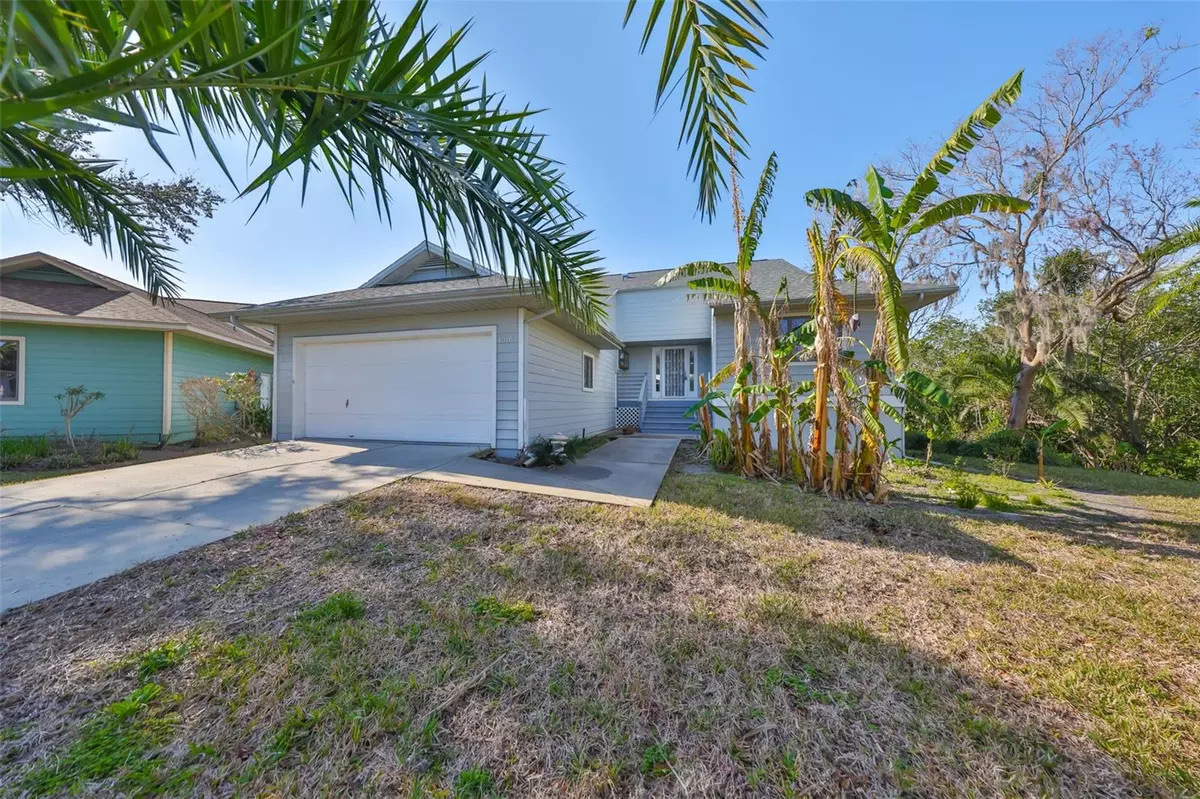3 Beds
2 Baths
2,067 SqFt
3 Beds
2 Baths
2,067 SqFt
OPEN HOUSE
Wed Feb 05, 12:00pm - 2:00pm
Key Details
Property Type Single Family Home
Sub Type Single Family Residence
Listing Status Active
Purchase Type For Sale
Square Footage 2,067 sqft
Price per Sqft $278
Subdivision Pointe Alexis South
MLS Listing ID TB8346038
Bedrooms 3
Full Baths 2
HOA Fees $430/mo
HOA Y/N Yes
Originating Board Stellar MLS
Year Built 1987
Annual Tax Amount $6,771
Lot Size 10,454 Sqft
Acres 0.24
Lot Dimensions 83x128
Property Description
Fully Furnished & Move-In Ready! Welcome to Pointe Alexis, where every day feels like a vacation! This beautiful 3-bedroom, 2-bath home sits at the end of a quiet cul-de-sac, offering privacy, stunning water views, and lush greenery. With a brand-new roof (2024) and a pre-loved home inspection already completed, you can move in with confidence. As you step inside, you will be greeted by vaulted ceilings and skylights, creating a bright, airy, and grand entrance into the spacious living area. A bonus room offers the perfect space for a home office, where you can work while enjoying serene nature views. The screened lanai is an ideal spot to enjoy your morning coffee or unwind in the evening. The 2-car garage ensures plenty of storage. Situated directly on the water, this home is perfect for kayaking and exploring the surrounding natural beauty right from your backyard. Whether you are looking for a full-time residence or a relaxing vacation getaway, this home offers the perfect balance of both. Living in Pointe Alexis means access to resort-style amenities, including a clubhouse, large heated pool and spa, fitness center, billiards room, and multiple tennis & pickleball courts. Plus, with water, sewer, and trash included in the HOA fee, maintenance is a breeze. Homes in this community don't last long. Schedule your private showing today and experience the magic of Pointe Alexis!
Location
State FL
County Pinellas
Community Pointe Alexis South
Zoning 0110
Rooms
Other Rooms Den/Library/Office
Interior
Interior Features Ceiling Fans(s), Skylight(s), Vaulted Ceiling(s)
Heating Central
Cooling Central Air
Flooring Luxury Vinyl
Furnishings Furnished
Fireplace false
Appliance Dishwasher, Dryer, Microwave, Range, Refrigerator, Washer
Laundry Inside
Exterior
Exterior Feature Sidewalk, Sliding Doors
Garage Spaces 2.0
Community Features Association Recreation - Owned, Clubhouse, Deed Restrictions, Fitness Center, Pool, Sidewalks, Tennis Courts
Utilities Available Electricity Connected, Public, Sewer Connected, Water Connected
Amenities Available Clubhouse, Fitness Center, Pickleball Court(s), Pool, Tennis Court(s)
Waterfront Description Lake
View Y/N Yes
Water Access Yes
Water Access Desc Lake
View Trees/Woods, Water
Roof Type Shingle
Porch Deck, Rear Porch, Screened
Attached Garage true
Garage true
Private Pool No
Building
Lot Description Corner Lot, Cul-De-Sac, Sidewalk, Street Dead-End
Entry Level One
Foundation Crawlspace, Pillar/Post/Pier
Lot Size Range 0 to less than 1/4
Sewer Public Sewer
Water Public
Architectural Style Coastal
Structure Type Block,Wood Frame
New Construction false
Schools
Elementary Schools Sunset Hills Elementary-Pn
Middle Schools Tarpon Springs Middle-Pn
High Schools Tarpon Springs High-Pn
Others
Pets Allowed Yes
HOA Fee Include Pool,Maintenance Grounds,Recreational Facilities,Sewer,Trash
Senior Community No
Ownership Fee Simple
Monthly Total Fees $430
Acceptable Financing Cash, Conventional, FHA, VA Loan
Membership Fee Required Required
Listing Terms Cash, Conventional, FHA, VA Loan
Special Listing Condition None

"Molly's job is to find and attract mastery-based agents to the office, protect the culture, and make sure everyone is happy! "








