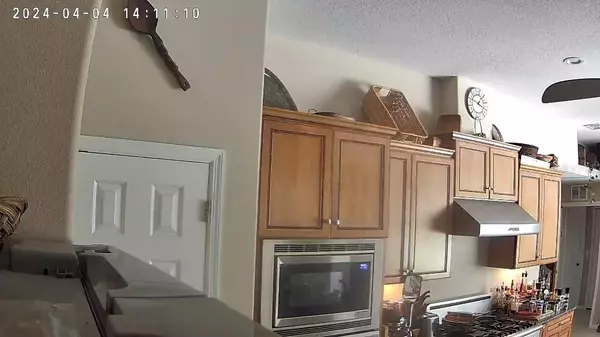4 Beds
3 Baths
3,494 SqFt
4 Beds
3 Baths
3,494 SqFt
Key Details
Property Type Single Family Home
Sub Type Single Family Residence
Listing Status Active
Purchase Type For Sale
Square Footage 3,494 sqft
Price per Sqft $236
Subdivision Pine Ridge Unit 01
MLS Listing ID TB8345588
Bedrooms 4
Full Baths 3
HOA Fees $118/ann
HOA Y/N Yes
Originating Board Stellar MLS
Year Built 2009
Annual Tax Amount $4,985
Lot Size 1.710 Acres
Acres 1.71
Lot Dimensions 250x298
Property Description
Location
State FL
County Citrus
Community Pine Ridge Unit 01
Zoning RUR
Rooms
Other Rooms Breakfast Room Separate, Den/Library/Office, Family Room, Florida Room, Formal Dining Room Separate, Formal Living Room Separate, Great Room
Interior
Interior Features Attic Fan, Cathedral Ceiling(s), Ceiling Fans(s), Crown Molding, Dry Bar, Eat-in Kitchen, High Ceilings, Kitchen/Family Room Combo, Living Room/Dining Room Combo, Open Floorplan, Primary Bedroom Main Floor, Solid Surface Counters, Solid Wood Cabinets, Split Bedroom, Stone Counters, Thermostat, Walk-In Closet(s), Wet Bar, Window Treatments
Heating Central, Electric, Gas, Natural Gas
Cooling Central Air
Flooring Ceramic Tile, Granite, Marble, Tile, Reclaimed Wood
Fireplaces Type Family Room, Gas, Stone
Fireplace true
Appliance Bar Fridge, Built-In Oven, Convection Oven, Dishwasher, Disposal, Dryer, Electric Water Heater, Exhaust Fan, Freezer, Ice Maker, Microwave, Range, Range Hood, Solar Hot Water, Tankless Water Heater, Touchless Faucet, Trash Compactor, Washer, Water Purifier, Wine Refrigerator
Laundry Inside, Laundry Room
Exterior
Exterior Feature Awning(s), Balcony, French Doors, Garden, Irrigation System, Lighting, Outdoor Grill, Outdoor Kitchen, Outdoor Shower, Private Mailbox, Rain Gutters
Parking Features Boat, Circular Driveway, RV Parking
Garage Spaces 5.0
Fence Cross Fenced, Fenced, Wood
Pool Child Safety Fence, Chlorine Free, Deck, Fiber Optic Lighting, Gunite, Heated, In Ground, Lighting, Screen Enclosure, Self Cleaning, Tile
Community Features Clubhouse, Deed Restrictions, Fitness Center, Golf Carts OK, Stable(s), Horses Allowed, Pool, Tennis Courts
Utilities Available Cable Available, Cable Connected, Electricity Available, Electricity Connected, Fiber Optics, Natural Gas Available, Natural Gas Connected
Amenities Available Fitness Center, Golf Course, Storage, Tennis Court(s), Trail(s)
View Garden, Golf Course, Pool, Trees/Woods
Roof Type Shingle
Porch Deck, Enclosed, Patio, Porch, Rear Porch, Wrap Around
Attached Garage true
Garage true
Private Pool Yes
Building
Story 1
Entry Level One
Foundation Block
Lot Size Range 1 to less than 2
Sewer Septic Tank
Water None
Architectural Style Colonial, Ranch, Mediterranean
Structure Type Block,Concrete
New Construction true
Schools
Elementary Schools Central Ridge Elementary School
Middle Schools Crystal River Middle School
High Schools Crystal River High School
Others
Pets Allowed Cats OK, Dogs OK
HOA Fee Include Cable TV,Pool,Electricity,Internet,Private Road,Sewer,Trash
Senior Community No
Ownership Fee Simple
Monthly Total Fees $19
Acceptable Financing Cash, Conventional, FHA
Horse Property Track - 5/8+ Mile, Gallop Track, Horse Track, Stable(s), Track Access
Membership Fee Required None
Listing Terms Cash, Conventional, FHA
Special Listing Condition None
Virtual Tour https://www.propertypanorama.com/instaview/stellar/TB8345588

"Molly's job is to find and attract mastery-based agents to the office, protect the culture, and make sure everyone is happy! "








