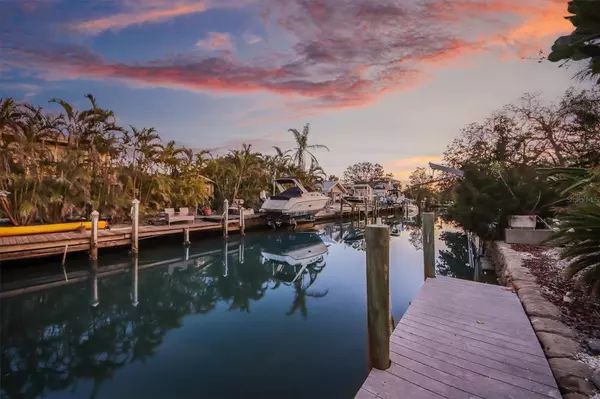3 Beds
2 Baths
1,758 SqFt
3 Beds
2 Baths
1,758 SqFt
Key Details
Property Type Single Family Home
Sub Type Single Family Residence
Listing Status Active
Purchase Type For Sale
Square Footage 1,758 sqft
Price per Sqft $787
Subdivision Sleepy Lagoon Park
MLS Listing ID A4638701
Bedrooms 3
Full Baths 2
HOA Y/N No
Originating Board Stellar MLS
Year Built 1977
Annual Tax Amount $5,965
Lot Size 10,018 Sqft
Acres 0.23
Lot Dimensions 100x100
Property Description
Welcome to 550 De Narvaez Drive, a meticulously maintained WATERFRONT residence nestled on a spacious 10,000 square foot ELEVATED LOT in the coveted North end of Longboat Key. This light-filled 3-bedroom, 2-bathroom block home offers 1,758 square feet of refined living space, seamlessly blending comfort with modern upgrades. Enjoy serene CANAL VIEWS with direct access to Sarasota Bay, perfect for boating enthusiasts. The home boasts NEW IMPACT-RESISTENT WINDOWS and sliding doors, ensuring both safety and energy efficiency. The kitchen and bathrooms have been thoughtfully renovated to meet contemporary tastes. Recent improvements include NEWLY LINED PLUMBING PIPES and additional ATTIC INSULATION, enhancing the home's longevity and comfort. The expansive lot provides ample space for outdoor activities, gardening, or potential future expansions. Located in the tranquil Sleepy Lagoon neighborhood, this property offers a peaceful retreat while being conveniently close to the pristine beaches of Longboat Key, local dining, shopping, and recreational amenities. Whether you're seeking a permanent residence or looking for a lucrative real estate investment, 550 De Narvaez Drive presents an EXCEPTIONAL OPPORTUNITY to experience the quintessential Florida waterfront lifestyle. Schedule your private showing today before it's gone!!
Location
State FL
County Manatee
Community Sleepy Lagoon Park
Zoning R4SF
Rooms
Other Rooms Florida Room, Formal Living Room Separate
Interior
Interior Features Ceiling Fans(s), Eat-in Kitchen, Living Room/Dining Room Combo, Primary Bedroom Main Floor, Solid Surface Counters, Window Treatments
Heating Electric
Cooling Central Air
Flooring Carpet, Tile
Furnishings Furnished
Fireplace false
Appliance Built-In Oven, Cooktop, Dishwasher, Dryer, Electric Water Heater, Exhaust Fan, Microwave, Range, Refrigerator, Washer
Laundry In Kitchen, Laundry Closet
Exterior
Exterior Feature Awning(s), Lighting, Private Mailbox, Sliding Doors
Parking Features Driveway, Garage Door Opener, Ground Level, Guest, Parking Pad
Garage Spaces 2.0
Utilities Available Cable Available, Electricity Connected, Public, Sewer Connected, Street Lights, Water Connected
Waterfront Description Canal - Saltwater
View Y/N Yes
Water Access Yes
Water Access Desc Bay/Harbor,Beach - Access Deeded,Canal - Saltwater,Gulf/Ocean to Bay
View Garden, Water
Roof Type Shingle
Porch Deck, Porch, Rear Porch, Screened
Attached Garage true
Garage true
Private Pool No
Building
Lot Description FloodZone, City Limits, In County, Landscaped, Near Golf Course, Near Marina, Paved
Entry Level One
Foundation Slab
Lot Size Range 0 to less than 1/4
Sewer Public Sewer
Water Public
Architectural Style Ranch
Structure Type Block,Stucco
New Construction false
Schools
Elementary Schools Anna Maria Elementary
Middle Schools Martha B. King Middle
High Schools Bayshore High
Others
Pets Allowed Yes
Senior Community No
Ownership Fee Simple
Acceptable Financing Cash, Conventional
Listing Terms Cash, Conventional
Special Listing Condition None

"Molly's job is to find and attract mastery-based agents to the office, protect the culture, and make sure everyone is happy! "








