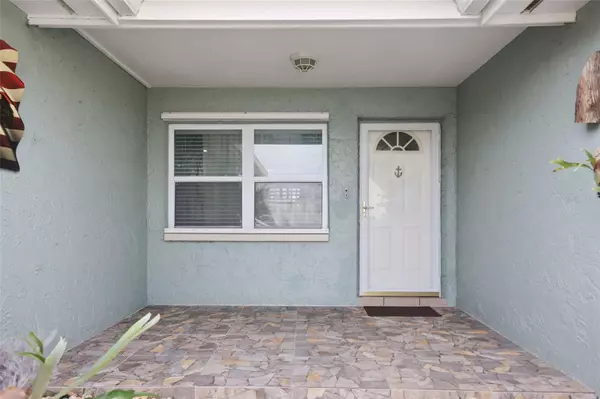3 Beds
2 Baths
1,425 SqFt
3 Beds
2 Baths
1,425 SqFt
Key Details
Property Type Single Family Home
Sub Type Single Family Residence
Listing Status Active
Purchase Type For Sale
Square Footage 1,425 sqft
Price per Sqft $413
Subdivision Riviera Estates
MLS Listing ID TB8346241
Bedrooms 3
Full Baths 2
HOA Y/N No
Originating Board Stellar MLS
Year Built 1975
Annual Tax Amount $3,016
Lot Size 9,147 Sqft
Acres 0.21
Lot Dimensions 70x130
Property Description
This lovely home offers 12ft hurricane-rated sliding doors that provide stunning views of the spacious outdoor area. The expansive 10x30 UPPER DECK invites you to relax around the cozy firepit, sheltered by the screened lanai. For those cooler days, indulge in the 14x28 ft HEATED SALTWATER POOL, offering a perfect escape. Venture down to the 12x20 LOWER DECK, equipped with a nearly new (only 1 year old) 10,000 lb BOAT LIFT, ideal for water lovers. The FLOATING DOCK also allows for effortless fishing, while the main canal, a generous 90 ft wide, provides direct access to the Gulf of Mexico, just a four-minute boat ride away. This home is a true paradise for anyone who enjoys an active, outdoor lifestyle.
This charming home is designed with practicality in mind, providing ample parking options to meet all your needs. The one-car garage ensures secure storage for your vehicle, while the OVERSIZED driveway offers plenty of space for additional cars. For those who enjoy outdoor adventures, there is also an extra CONCRETE PAD specifically designed for parking an RV or a boat, making it convenient for weekend getaways or extended trips. With these thoughtful features, this property is perfect for families or individuals who value convenience and a hassle-free lifestyle. Enjoy the ease of parking and the freedom it brings!
As you step inside this property, you will be welcomed by stunning new LUXURY VINYL flooring that flows effortlessly through every room. The kitchen stands out with its beautiful solid HICKORY cabinets and elegant QUARTZ countertops, making it an ideal space for both culinary pursuits and social gatherings. With a roof that's just two years old and a tankless water heater that is four years old, this home is designed for modern living. The newly installed pool pump and newer AC system enhance the comfort and functionality of the space, while the FULLY TRANSFERABLE flood insurance policy adds an extra layer of security. This property is not just a house; it's a tranquil oasis waiting for you to explore. Don't miss your chance—schedule your showing today!
Location
State FL
County Pasco
Community Riviera Estates
Zoning R4
Rooms
Other Rooms Great Room
Interior
Interior Features Ceiling Fans(s), Eat-in Kitchen, Open Floorplan, Solid Wood Cabinets, Stone Counters, Thermostat, Window Treatments
Heating Central, Electric, Heat Pump
Cooling Central Air
Flooring Luxury Vinyl
Furnishings Unfurnished
Fireplace false
Appliance Dishwasher, Disposal, Dryer, Electric Water Heater, Microwave, Range, Refrigerator, Washer, Water Softener, Wine Refrigerator
Laundry In Garage
Exterior
Exterior Feature French Doors, Outdoor Shower, Rain Gutters, Sliding Doors
Parking Features Boat, Driveway, Garage Door Opener, Parking Pad
Garage Spaces 1.0
Fence Fenced
Pool Gunite, Heated, In Ground, Lighting, Pool Sweep, Screen Enclosure
Community Features None
Utilities Available BB/HS Internet Available, Cable Available, Electricity Connected, Fiber Optics, Fire Hydrant, Public, Sprinkler Meter, Street Lights
Waterfront Description Canal - Saltwater
View Y/N Yes
Water Access Yes
Water Access Desc Canal - Saltwater
View Pool, Water
Roof Type Shingle
Porch Covered, Front Porch, Rear Porch, Screened
Attached Garage true
Garage true
Private Pool Yes
Building
Lot Description Flood Insurance Required, FloodZone, In County, Paved
Story 1
Entry Level One
Foundation Slab
Lot Size Range 0 to less than 1/4
Sewer Public Sewer
Water Public
Architectural Style Ranch
Structure Type Block,Stucco
New Construction false
Schools
Elementary Schools Hudson Elementary-Po
Middle Schools Hudson Middle-Po
High Schools Hudson High-Po
Others
Pets Allowed Yes
Senior Community No
Ownership Fee Simple
Acceptable Financing Cash, Conventional, FHA, VA Loan
Listing Terms Cash, Conventional, FHA, VA Loan
Special Listing Condition None

"Molly's job is to find and attract mastery-based agents to the office, protect the culture, and make sure everyone is happy! "








