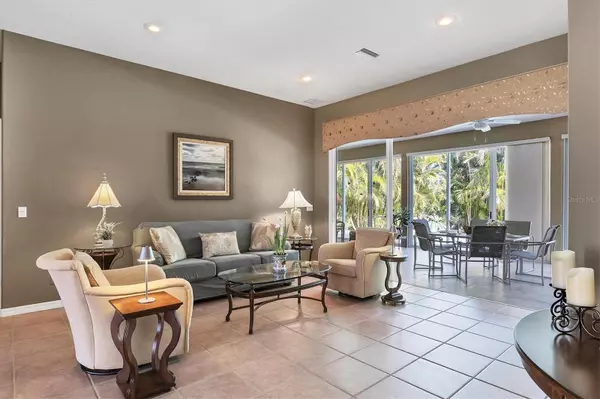3 Beds
3 Baths
2,664 SqFt
3 Beds
3 Baths
2,664 SqFt
Key Details
Property Type Single Family Home
Sub Type Single Family Residence
Listing Status Active
Purchase Type For Sale
Square Footage 2,664 sqft
Price per Sqft $298
Subdivision Stoneybrook Golf & Country Club
MLS Listing ID A4639225
Bedrooms 3
Full Baths 2
Half Baths 1
HOA Fees $165/ann
HOA Y/N Yes
Originating Board Stellar MLS
Year Built 1996
Annual Tax Amount $4,933
Lot Size 0.260 Acres
Acres 0.26
Property Description
Located within the prestigious gated community of Stoneybrook Golf and Country Club, this beautifully designed 3-bedroom, 2.5-bath home offers 2,664 sq. ft. of generous living space with an unbeatable location near the clubhouse. With neighbors out walking, biking, and socializing, the community exudes a welcoming and active lifestyle.
Perfectly situated along the golf course, this home is surrounded by lush landscaping and offers effortless indoor-outdoor living. The split floor plan features ceramic tile flooring throughout, creating a bright, airy Florida feel. Spacious living and family rooms provide plenty of space for relaxation and entertainment, while the dining room is accented with a recessed alcove and large windows.
A true highlight of the home is the expansive sunroom, enclosed with sliding glass doors and overlooking the pool patio and a surround of landscaping. This year-round retreat is perfect for sunny lounging and al fresco dining. The primary suite offers two walk-in closets, a big tub, separate shower, and a water closet, with sliding glass doors opening to the sunroom's sitting area and then to the pool patio—start your mornings with a lazy cup of coffee or a refreshing swim!
The open-concept kitchen connects effortlessly to the family room and features a large pass-through window to the sunroom, making entertaining a breeze. Two guest bedrooms share a well-appointed hallway bath, while a dedicated home office offers privacy and productivity, complemented by a nearby half bath.
Beyond the home, Stoneybrook offers a vibrant lifestyle with a recently modernized 18-hole golf course, a clubhouse with a full bar, restaurant, and a dynamic social calendar. Residents enjoy top-tier amenities, including tennis courts, Bocce, a fitness center, and the security and exclusivity of a gated community. Its location is convenient to great shopping and to the dreamy beaches of Siesta Key.
Location
State FL
County Sarasota
Community Stoneybrook Golf & Country Club
Zoning RSF2
Rooms
Other Rooms Den/Library/Office, Family Room, Florida Room, Formal Dining Room Separate, Formal Living Room Separate
Interior
Interior Features Ceiling Fans(s), Eat-in Kitchen, High Ceilings, Kitchen/Family Room Combo, Primary Bedroom Main Floor, Solid Surface Counters, Split Bedroom, Thermostat, Walk-In Closet(s), Window Treatments
Heating Electric, Heat Pump
Cooling Central Air
Flooring Carpet, Ceramic Tile
Furnishings Unfurnished
Fireplace false
Appliance Dishwasher, Disposal, Dryer, Electric Water Heater, Microwave, Range, Refrigerator, Washer, Wine Refrigerator
Laundry Laundry Room
Exterior
Exterior Feature Irrigation System, Rain Gutters, Sidewalk, Sliding Doors
Garage Spaces 3.0
Pool Deck, Heated, In Ground, Screen Enclosure
Utilities Available BB/HS Internet Available, Cable Available, Cable Connected, Fire Hydrant, Underground Utilities
Roof Type Tile
Porch Covered, Enclosed, Patio, Screened
Attached Garage true
Garage true
Private Pool Yes
Building
Lot Description In County, Level, On Golf Course, Sidewalk, Street Dead-End, Paved, Private
Entry Level One
Foundation Slab
Lot Size Range 1/4 to less than 1/2
Sewer Public Sewer
Water Public
Architectural Style Florida
Structure Type Stucco
New Construction false
Schools
Elementary Schools Laurel Nokomis Elementary
Middle Schools Sarasota Middle
High Schools Venice Senior High
Others
Pets Allowed Yes
Senior Community No
Pet Size Large (61-100 Lbs.)
Ownership Fee Simple
Monthly Total Fees $558
Membership Fee Required Required
Num of Pet 2
Special Listing Condition None
Virtual Tour https://www.propertypanorama.com/instaview/stellar/A4639225

"Molly's job is to find and attract mastery-based agents to the office, protect the culture, and make sure everyone is happy! "








