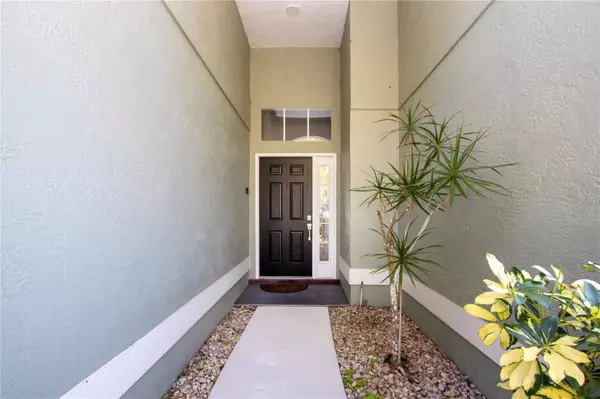3 Beds
3 Baths
1,849 SqFt
3 Beds
3 Baths
1,849 SqFt
Key Details
Property Type Single Family Home
Sub Type Single Family Residence
Listing Status Active
Purchase Type For Sale
Square Footage 1,849 sqft
Price per Sqft $323
Subdivision Stoneybrook At Palmer Ranch
MLS Listing ID A4639524
Bedrooms 3
Full Baths 2
Half Baths 1
HOA Fees $750
HOA Y/N Yes
Originating Board Stellar MLS
Year Built 1993
Annual Tax Amount $5,089
Lot Size 8,276 Sqft
Acres 0.19
Property Description
Access to the dining facilities and certain golf privileges at the Stoneybrook Golf and Country Club are available without the required expense of membership! In addition to this home's own private swimming pool, the heated Stoneybrook Estates pool and gazebo facility are just a short walk around the corner.
Practical updates include new roof 2019, AC 2015, pool marcite redone in 2020. Both the interior and exterior of this lovely home were recently painted.
Spectacular location that is close to shopping, restaurants, Potter Park, Oscar Scherer Park, the Legacy Bike Trail and Siesta Key Beach.
Potter Park, a county park, is less than two miles away off Central Sarasota Parkway which includes basketball, tennis and pickleball courts, age appropriate playground. Oscar Scherer State Park has miles of nature trails. The Legacy Trail bike path is close by. Siesta Key and it's beautiful beach is 15 minutes away. Downtown Sarasota with the arts and fine restaurants only 20 minutes away. (some photos virtually staged)
Location
State FL
County Sarasota
Community Stoneybrook At Palmer Ranch
Zoning RSF2
Interior
Interior Features Ceiling Fans(s), Living Room/Dining Room Combo, Open Floorplan, Primary Bedroom Main Floor
Heating Central, Electric
Cooling Central Air
Flooring Ceramic Tile
Furnishings Unfurnished
Fireplace false
Appliance Dishwasher, Dryer, Electric Water Heater, Range, Range Hood, Refrigerator, Washer
Laundry Electric Dryer Hookup, Laundry Room, Washer Hookup
Exterior
Exterior Feature Sliding Doors
Parking Features Driveway, Garage Door Opener
Garage Spaces 2.0
Pool In Ground, Outside Bath Access, Screen Enclosure
Community Features Association Recreation - Owned, Buyer Approval Required, Clubhouse, Community Mailbox, Deed Restrictions, Gated Community - No Guard, Pool, Restaurant, Sidewalks
Utilities Available Cable Available, Electricity Connected, Public, Water Connected
Waterfront Description Pond
View Y/N Yes
Water Access Yes
Water Access Desc Pond
View Water
Roof Type Shingle
Porch Covered, Screened
Attached Garage true
Garage true
Private Pool Yes
Building
Lot Description In County, Sidewalk, Paved
Story 1
Entry Level One
Foundation Slab
Lot Size Range 0 to less than 1/4
Sewer Public Sewer
Water Public
Structure Type Block
New Construction false
Schools
Elementary Schools Laurel Nokomis Elementary
Middle Schools Laurel Nokomis Middle
High Schools Venice Senior High
Others
Pets Allowed Cats OK, Dogs OK
HOA Fee Include Pool,Management,Private Road
Senior Community No
Ownership Fee Simple
Monthly Total Fees $125
Acceptable Financing Cash, Conventional
Membership Fee Required Required
Listing Terms Cash, Conventional
Special Listing Condition None
Virtual Tour https://player.vimeo.com/progressive_redirect/playback/1054833215/rendition/1080p/file.mp4?loc=external&log_user=0&signature=2e3ae4eab0d56bf4b0850b0a6336600a1fc1fc569ea4a21f774f596405df58c4

"Molly's job is to find and attract mastery-based agents to the office, protect the culture, and make sure everyone is happy! "








