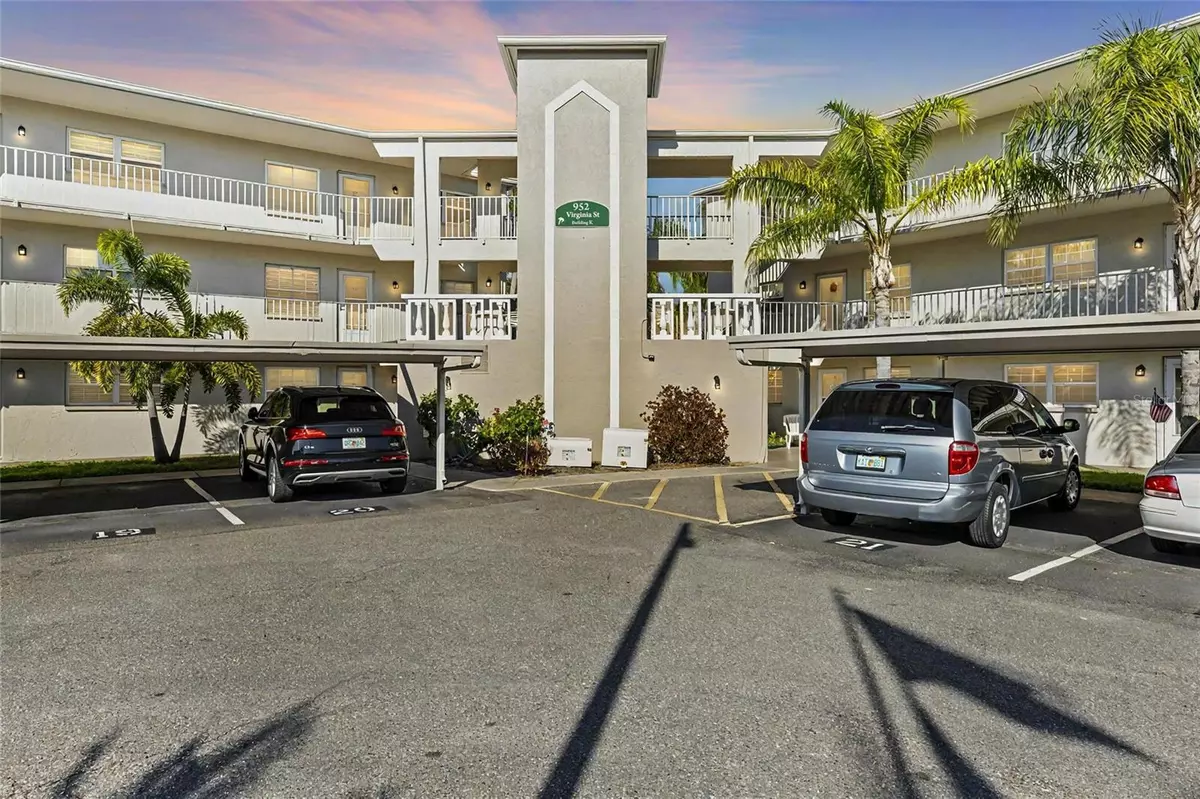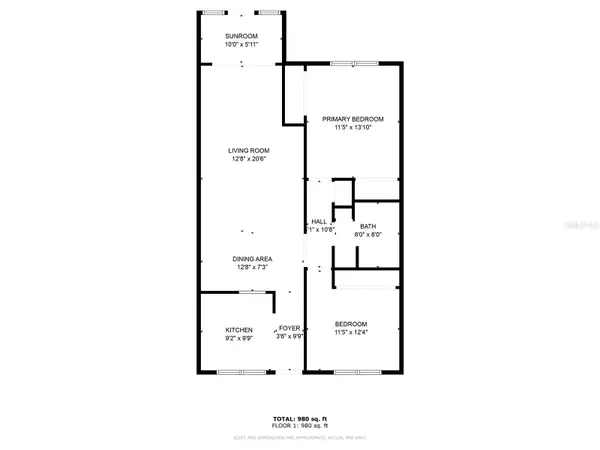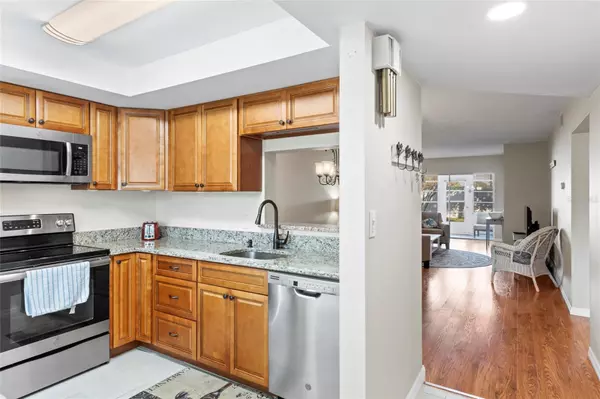2 Beds
1 Bath
965 SqFt
2 Beds
1 Bath
965 SqFt
Key Details
Property Type Condo
Sub Type Condominium
Listing Status Active
Purchase Type For Sale
Square Footage 965 sqft
Price per Sqft $186
Subdivision Heather Lake Apts Condo
MLS Listing ID TB8348014
Bedrooms 2
Full Baths 1
HOA Fees $554/mo
HOA Y/N Yes
Originating Board Stellar MLS
Land Lease Amount 83.0
Year Built 1977
Annual Tax Amount $2,534
Lot Size 1.370 Acres
Acres 1.37
Property Sub-Type Condominium
Property Description
The kitchen is a chef's dream, featuring solid wood cabinetry, sleek GRANITE counters, and STAINLESS STEEL appliances (2019). You'll appreciate the ample storage space throughout, including two closets in one of the bedrooms for added convenience. A charming FLEX SPACE off of the living room provides a perfect spot to relax and enjoy your surroundings. Recent updates include a new roof (2024), a new HVAC system (2024), a NEW water heater (2024), and high-IMPACT WINDOWS (2023) for enhanced safety and energy efficiency. The new Nest thermostat ensures ultimate comfort year-round. For added convenience, this unit comes with one COVERED CARPORT parking space, along with ample guest parking for your visitors. Heather Lake offers fantastic amenities, including a clubhouse, pool, and shuffleboard courts, perfect for socializing and relaxation. Plus, you'll be just 0.2 miles from PICKLEBALL courts at Eagle Scout Park and one mile from downtown Dunedin, where you can take a leisurely stroll or hop on your golf cart to explore the local shops, restaurants, and vibrant atmosphere. And with some of the Gulf Coast's most beautiful beaches less than 7 miles away, you'll always be close to sun, sand, and sea. Don't miss out on this incredible opportunity to live in a prime location with a maintenance-free lifestyle!
Location
State FL
County Pinellas
Community Heather Lake Apts Condo
Interior
Interior Features Ceiling Fans(s), Living Room/Dining Room Combo, Open Floorplan, Primary Bedroom Main Floor, Solid Surface Counters, Solid Wood Cabinets, Stone Counters, Thermostat
Heating Central
Cooling Central Air
Flooring Carpet, Ceramic Tile, Wood
Fireplace false
Appliance Dishwasher, Microwave, Range, Refrigerator
Laundry Common Area
Exterior
Exterior Feature Lighting, Rain Gutters, Sidewalk
Parking Features Assigned, Covered, Guest
Community Features Clubhouse, Pool, Sidewalks
Utilities Available Cable Available, Electricity Available, Phone Available, Sewer Available, Water Available
Amenities Available Clubhouse, Laundry, Maintenance, Pool, Shuffleboard Court
Roof Type Concrete,Other
Garage false
Private Pool No
Building
Lot Description Landscaped, Sidewalk, Paved
Story 3
Entry Level One
Foundation Slab
Sewer Public Sewer
Water Public
Structure Type Block,Stucco
New Construction false
Schools
Elementary Schools Garrison-Jones Elementary-Pn
Middle Schools Dunedin Highland Middle-Pn
High Schools Dunedin High-Pn
Others
Pets Allowed No
HOA Fee Include Common Area Taxes,Pool,Internet,Maintenance Structure,Maintenance Grounds,Maintenance,Recreational Facilities,Water
Senior Community Yes
Ownership Fee Simple
Monthly Total Fees $554
Acceptable Financing Cash, Conventional, FHA, VA Loan
Membership Fee Required Required
Listing Terms Cash, Conventional, FHA, VA Loan
Special Listing Condition None

"Molly's job is to find and attract mastery-based agents to the office, protect the culture, and make sure everyone is happy! "








