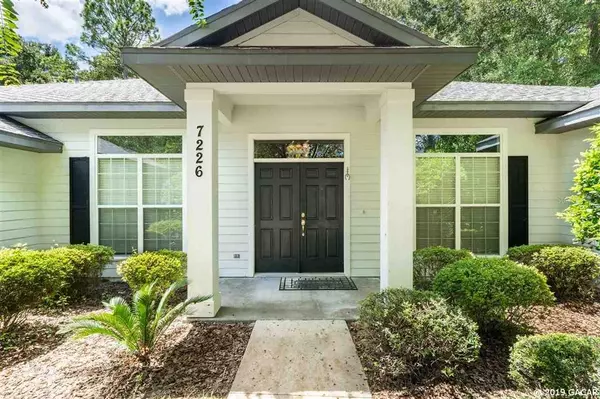$309,000
$319,900
3.4%For more information regarding the value of a property, please contact us for a free consultation.
4 Beds
3 Baths
2,593 SqFt
SOLD DATE : 12/23/2019
Key Details
Sold Price $309,000
Property Type Single Family Home
Sub Type Single Family Residence
Listing Status Sold
Purchase Type For Sale
Square Footage 2,593 sqft
Price per Sqft $119
Subdivision Mentone
MLS Listing ID GC427085
Sold Date 12/23/19
Bedrooms 4
Full Baths 3
HOA Fees $50/qua
HOA Y/N Yes
Year Built 2002
Annual Tax Amount $6,647
Lot Size 0.540 Acres
Acres 0.54
Property Description
Come see this spacious 4Bed/3Bath home in Mentone''s Pecan Park subdivision. Entryway flanked by formal dining room on the left and private office on the right with floor to ceiling built ins to stylishly organize and showcase accessories. Kitchen opens to large great room allowing a wonderful layout for families as well as entertaining. Home boasts popular 3-way split bedroom plan. One bedroom off the great room has own guest bath. Two bedrooms off the great room share a guest bath that also services the main living space. Master is on opposite side of the home with large en suite bath and his/her walk-in closets. Florida Sun room extends almost the length on the back of the house and looks out on a huge private backyard oasis. Completely fenced for kids and pets. Clay Electric and low HOAs save you $$$. You won''t be bored with community w/pools, tennis, basketball, volleyball, soccer, trails and playground. Close to Shands/UF, I-75, Archer Road shopping and restaurants,"A" rated schools and the Archer Braid running and biking.
Location
State FL
County Alachua
Community Mentone
Rooms
Other Rooms Den/Library/Office, Florida Room, Formal Dining Room Separate, Great Room
Interior
Interior Features Eat-in Kitchen, High Ceilings, Master Bedroom Main Floor, Other, Skylight(s), Split Bedroom
Heating Central, Natural Gas
Cooling Central Air
Flooring Carpet, Laminate, Vinyl
Appliance Cooktop, Dishwasher, Disposal, Gas Water Heater, Oven, Refrigerator
Laundry Laundry Room
Exterior
Exterior Feature Irrigation System, Other, Rain Gutters
Parking Features Driveway, Garage Door Opener
Garage Spaces 2.0
Fence Boundary Fencing, Wood
Community Features Playground, Pool, Sidewalks
Utilities Available BB/HS Internet Available, Cable Available, Natural Gas Available, Underground Utilities, Water - Multiple Meters
Amenities Available Clubhouse, Playground, Pool
Roof Type Shingle
Porch Screened
Attached Garage true
Garage true
Private Pool No
Building
Lot Description Sidewalk, Wooded
Foundation Slab
Lot Size Range 1/2 to less than 1
Sewer Private Sewer
Architectural Style Contemporary
Structure Type Cement Siding,Concrete,Frame
Schools
Elementary Schools Kimball Wiles Elementary School-Al
Middle Schools Kanapaha Middle School-Al
High Schools Gainesville High School-Al
Others
HOA Fee Include Other
Acceptable Financing Conventional
Membership Fee Required Required
Listing Terms Conventional
Read Less Info
Want to know what your home might be worth? Contact us for a FREE valuation!

Our team is ready to help you sell your home for the highest possible price ASAP

© 2025 My Florida Regional MLS DBA Stellar MLS. All Rights Reserved.
Bought with Bosshardt Realty Services LLC
"Molly's job is to find and attract mastery-based agents to the office, protect the culture, and make sure everyone is happy! "








