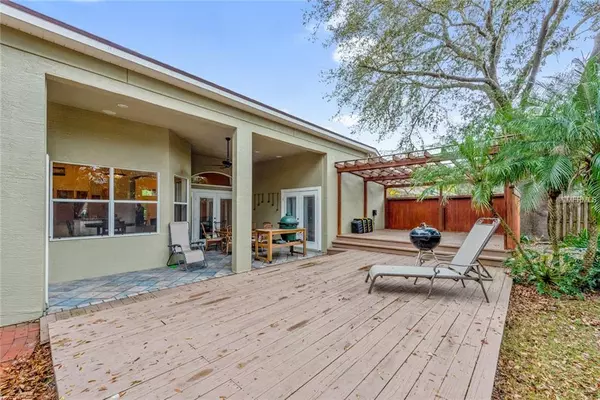$322,000
$325,000
0.9%For more information regarding the value of a property, please contact us for a free consultation.
4 Beds
3 Baths
2,401 SqFt
SOLD DATE : 05/28/2019
Key Details
Sold Price $322,000
Property Type Single Family Home
Sub Type Single Family Residence
Listing Status Sold
Purchase Type For Sale
Square Footage 2,401 sqft
Price per Sqft $134
Subdivision Beechwoods
MLS Listing ID O5766327
Sold Date 05/28/19
Bedrooms 4
Full Baths 3
Construction Status Appraisal,Financing,Inspections
HOA Fees $35/ann
HOA Y/N Yes
Year Built 1997
Annual Tax Amount $3,527
Lot Size 8,712 Sqft
Acres 0.2
Property Description
Don't miss the opportunity to live in the sought after Beechwoods neighborhood in Seminole County's Bear Lake community! You'll fall in love with this beautifully maintained 4 BEDROOM/3 BATH home ZONED FOR TOP RATED SEMINOLE COUNTY SCHOOLS. Enjoy the ideal SPLIT FLOOR PLAN showcasing HARDWOOD FLOORS, DOUBLE MASTER SUITES, a CLASSIC WOOD FIREPLACE, a FORMAL DINING ROOM and LIVING ROOM as well as a NEWER ROOF (2017). The family chef will appreciate the dream kitchen complete with STONE COUNTER TOPS, STAINLESS STEEL APPLIANCES, BREAKFAST BAR, ABUNDANT CABINET SPACE and EAT-IN NOOK. The first of two MASTER RETREATS features FRENCH DOORS leading to the LUSH LANDSCAPE of the backyard as well as an ENSUITE boasting DUAL SINKS, a VANITY, WALK IN SHOWER and GARDEN TUB. The SECOND MASTER RETREAT offers an over-sized space and ENSUITE with a shower/tub combo. Escape to the FULLY FENCED, BACKYARD OASIS featuring a sprawling WOODEN DECK SPACE and CUSTOM PERGOLA ideal for hosting outdoor activities with family and friends. A WORKSHOP in the backyard can be used as ADDITIONAL STORAGE or PLAYHOUSE. You will be IMPRESSED, don't miss the chance to make this stunning home yours!
Location
State FL
County Seminole
Community Beechwoods
Zoning R-1A
Direction E
Rooms
Other Rooms Family Room, Formal Dining Room Separate, Formal Living Room Separate
Interior
Interior Features Ceiling Fans(s), Eat-in Kitchen, High Ceilings, Split Bedroom, Thermostat, Vaulted Ceiling(s)
Heating Central, Electric
Cooling Central Air
Flooring Carpet, Tile, Wood
Fireplaces Type Family Room, Wood Burning
Fireplace true
Appliance Dishwasher, Microwave, Range, Refrigerator
Laundry Inside
Exterior
Exterior Feature French Doors, Irrigation System, Sidewalk
Parking Features Covered, Driveway
Garage Spaces 2.0
Utilities Available Cable Available, Electricity Available, Public
View Garden
Roof Type Shingle
Porch Covered, Deck, Patio, Porch, Rear Porch
Attached Garage true
Garage true
Private Pool No
Building
Lot Description Sidewalk, Paved
Story 1
Entry Level One
Foundation Slab
Lot Size Range Up to 10,889 Sq. Ft.
Sewer Public Sewer
Water Public
Structure Type Block,Stucco
New Construction false
Construction Status Appraisal,Financing,Inspections
Schools
Elementary Schools Bear Lake Elementary
Middle Schools Teague Middle
High Schools Lake Brantley High
Others
Pets Allowed Yes
Senior Community No
Ownership Fee Simple
Monthly Total Fees $35
Acceptable Financing Cash, Conventional, FHA, VA Loan
Membership Fee Required Required
Listing Terms Cash, Conventional, FHA, VA Loan
Special Listing Condition None
Read Less Info
Want to know what your home might be worth? Contact us for a FREE valuation!

Our team is ready to help you sell your home for the highest possible price ASAP

© 2025 My Florida Regional MLS DBA Stellar MLS. All Rights Reserved.
Bought with GENEROUS INVESTMENT PROPERTIES
"Molly's job is to find and attract mastery-based agents to the office, protect the culture, and make sure everyone is happy! "








