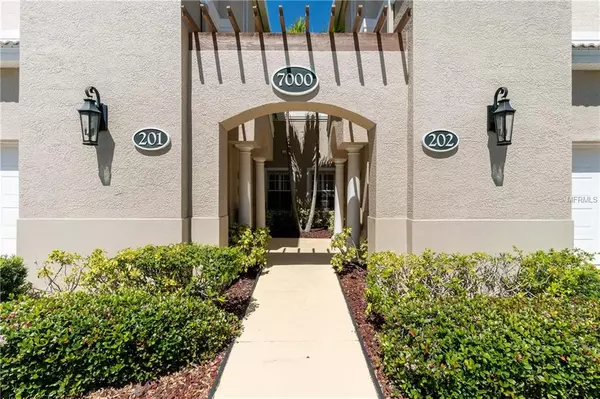$315,000
$319,900
1.5%For more information regarding the value of a property, please contact us for a free consultation.
3 Beds
2 Baths
2,342 SqFt
SOLD DATE : 05/07/2019
Key Details
Sold Price $315,000
Property Type Condo
Sub Type Condominium
Listing Status Sold
Purchase Type For Sale
Square Footage 2,342 sqft
Price per Sqft $134
Subdivision The Villas At Venice
MLS Listing ID N6105120
Sold Date 05/07/19
Bedrooms 3
Full Baths 2
Condo Fees $537
Construction Status Inspections
HOA Y/N No
Year Built 2005
Annual Tax Amount $1,546
Property Description
Welcome to paradise in the gated 55+ community of Aston Gardens. Enjoy over 2,300 square feet of living area in this light and bright 2nd floor one level end unit condo. Park in your private under-building one car garage and take your private and recently serviced elevator to your home. The spacious and open split bedroom floor plan has 3 bedrooms plus a den, 2 full baths and is tiled throughout. The master bedroom has a large custom designed walk-in closet and an additional closet providing ample storage. With a great room design, open kitchen with midnight granite counters, loads of cabinets, walk in pantry, dining room and a breakfast area, den, and large and abundant closets, you will feel right at home. The inside laundry room has cabinetry for storage and a utility sink. Showers are equipped with grab bars for extra security. The quiet end unit location provides an opportunity to enjoy the peaceful, wooded view from the large screened porch, perfect for relaxing and bird watching. Having friends over? They will appreciate the ample guest parking. This is a rare opportunity to live independently yet still enjoy services including golf cart transportation, emergency alert services, and morning check in service. Aston Gardens has a beautiful Grande Clubhouse, full restaurant, hairdresser and barber, heated pool, classes at the senior-equipped fitness center, card and game room, and much more. Fabulous location close to grocery and pharmacy, restaurants, and only 2 miles from downtown Venice.
Location
State FL
County Sarasota
Community The Villas At Venice
Zoning PUD
Interior
Interior Features Built-in Features, Ceiling Fans(s), Crown Molding, Elevator, High Ceilings, Open Floorplan, Split Bedroom, Stone Counters, Walk-In Closet(s), Window Treatments
Heating Central, Electric
Cooling Central Air
Flooring Ceramic Tile
Fireplace false
Appliance Dishwasher, Disposal, Dryer, Electric Water Heater, Microwave, Range, Refrigerator, Washer
Laundry Inside, Laundry Room
Exterior
Exterior Feature Balcony
Parking Features Garage Door Opener, Guest
Garage Spaces 1.0
Pool In Ground
Community Features Association Recreation - Owned, Fitness Center, Gated, Golf Carts OK, Pool
Utilities Available Cable Connected, Electricity Connected, Phone Available
Amenities Available Clubhouse, Fitness Center
View Trees/Woods
Roof Type Tile
Porch Porch, Screened
Attached Garage true
Garage true
Private Pool No
Building
Story 1
Entry Level One
Foundation Slab
Lot Size Range Non-Applicable
Sewer Public Sewer
Water Public
Architectural Style Florida
Structure Type Block,Concrete
New Construction false
Construction Status Inspections
Others
Pets Allowed Breed Restrictions, Number Limit, Size Limit, Yes
HOA Fee Include Cable TV,Pool,Escrow Reserves Fund,Insurance,Maintenance Structure,Maintenance Grounds,Pest Control,Private Road,Recreational Facilities,Security,Sewer,Trash,Water
Senior Community Yes
Pet Size Small (16-35 Lbs.)
Ownership Condominium
Monthly Total Fees $537
Membership Fee Required Required
Num of Pet 1
Special Listing Condition None
Read Less Info
Want to know what your home might be worth? Contact us for a FREE valuation!

Our team is ready to help you sell your home for the highest possible price ASAP

© 2024 My Florida Regional MLS DBA Stellar MLS. All Rights Reserved.
Bought with RE/MAX ALLIANCE GROUP
"Molly's job is to find and attract mastery-based agents to the office, protect the culture, and make sure everyone is happy! "








