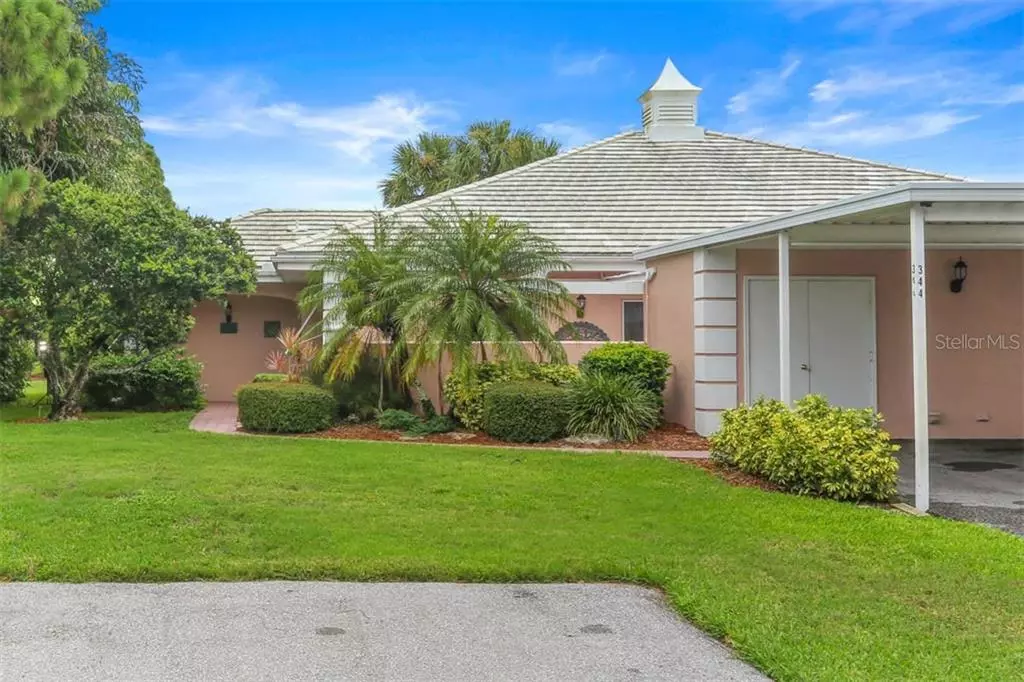$197,500
$204,900
3.6%For more information regarding the value of a property, please contact us for a free consultation.
3 Beds
2 Baths
1,630 SqFt
SOLD DATE : 12/12/2019
Key Details
Sold Price $197,500
Property Type Condo
Sub Type Condominium
Listing Status Sold
Purchase Type For Sale
Square Footage 1,630 sqft
Price per Sqft $121
Subdivision Augusta Villas At Plan
MLS Listing ID N6106394
Sold Date 12/12/19
Bedrooms 3
Full Baths 2
Condo Fees $1,320
Construction Status Financing,Inspections
HOA Fees $37/ann
HOA Y/N Yes
Year Built 1980
Annual Tax Amount $1,285
Property Description
PRICE REDUCED! Beautiful Views from this lovely Augusta Villa at The Plantation. Being at the end of the street offers privacy and serenity. This 3 bedroom model has been modified into 2 bedrooms, which greatly expands the living area. Offered Beautifully TURN-KEY FURNISHED. Tiled walkway leads to covered entryway. Foyer opens to dining room, both tiled, and carpeted expansive living area with sliders to Patio overlooking the Golf Course. Eat-in kitchen updated with refaced cabinetry, Corian counters, newer dishwasher and microwave, extra cabinetry, closet pantry and slider to glass walled and tiled Florida Room. Master suite features walk-in closet and slider to private Courtyard. the 2 vanities have been refaced and have Corian counters. Newer lighting. Newer tilled large shower. Guest room with beautiful laminate floor has ample closet and slider to Courtyard. Laundry/storage room with newer washer & dryer opens to carport. Augusta Villas features small Clubhouse and 2 Pools. Community Playground nearby. Optional Memberships available in the private Plantation Golf & Country Club. This beautiful villa is perfect for Seasonal or Year 'Round Florida Living! Live in Venice for all it offers including our Great Gulf Beaches!
Location
State FL
County Sarasota
Community Augusta Villas At Plan
Zoning RSF2
Direction N
Rooms
Other Rooms Attic, Florida Room
Interior
Interior Features Ceiling Fans(s), Eat-in Kitchen, Living Room/Dining Room Combo, Open Floorplan, Solid Surface Counters, Thermostat, Walk-In Closet(s), Window Treatments
Heating Central, Electric
Cooling Central Air
Flooring Carpet, Ceramic Tile, Laminate
Furnishings Turnkey
Fireplace false
Appliance Dishwasher, Disposal, Dryer, Electric Water Heater, Microwave, Range, Washer
Laundry Laundry Room, Outside
Exterior
Exterior Feature Lighting, Rain Gutters, Sliding Doors, Storage
Parking Features Guest
Pool Gunite, Heated
Community Features Association Recreation - Owned, Buyer Approval Required, Deed Restrictions, Golf, Playground, Pool
Utilities Available BB/HS Internet Available, Cable Connected, Electricity Connected, Public, Street Lights, Underground Utilities
Amenities Available Cable TV, Clubhouse, Maintenance, Pool, Recreation Facilities, Security
View Golf Course
Roof Type Other,Tile
Porch Front Porch, Patio
Garage false
Private Pool No
Building
Story 1
Entry Level One
Foundation Slab
Lot Size Range Non-Applicable
Sewer Public Sewer
Water Public
Architectural Style Florida
Structure Type Block,Other,Stucco
New Construction false
Construction Status Financing,Inspections
Schools
Elementary Schools Taylor Ranch Elementary
Middle Schools Venice Area Middle
High Schools Venice Senior High
Others
Pets Allowed Size Limit, Yes
HOA Fee Include Cable TV,Pool,Escrow Reserves Fund,Fidelity Bond,Insurance,Maintenance Structure,Maintenance Grounds,Maintenance,Management,Pest Control,Pool,Private Road,Recreational Facilities,Security
Senior Community No
Pet Size Medium (36-60 Lbs.)
Ownership Condominium
Monthly Total Fees $477
Acceptable Financing Cash, Conventional
Membership Fee Required Required
Listing Terms Cash, Conventional
Num of Pet 1
Special Listing Condition None
Read Less Info
Want to know what your home might be worth? Contact us for a FREE valuation!

Our team is ready to help you sell your home for the highest possible price ASAP

© 2025 My Florida Regional MLS DBA Stellar MLS. All Rights Reserved.
Bought with MICHAEL SAUNDERS & COMPANY
"Molly's job is to find and attract mastery-based agents to the office, protect the culture, and make sure everyone is happy! "








