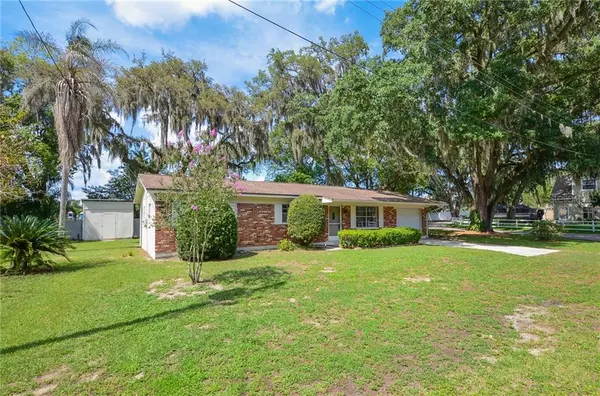$220,000
$229,900
4.3%For more information regarding the value of a property, please contact us for a free consultation.
3 Beds
2 Baths
1,466 SqFt
SOLD DATE : 09/24/2020
Key Details
Sold Price $220,000
Property Type Single Family Home
Sub Type Single Family Residence
Listing Status Sold
Purchase Type For Sale
Square Footage 1,466 sqft
Price per Sqft $150
Subdivision Welikit Retreat
MLS Listing ID T3240451
Sold Date 09/24/20
Bedrooms 3
Full Baths 2
Construction Status Appraisal,Financing,Inspections
HOA Y/N No
Year Built 1964
Annual Tax Amount $911
Lot Size 10,454 Sqft
Acres 0.24
Lot Dimensions 118x90
Property Description
This charming and well-maintained 3 bedroom, 2 bathroom, block home affords a fantastic quality of true “Florida” life! The living room is welcoming, bright and open, with a large picture window highlighting the front yard views. There is a dining room adjoining the living area, making for a very functional layout and flow. Natural light everywhere! Family room has a real wood burning fireplace to make a cozy feeling. You will love the updated kitchen, complete with recently installed real wood cabinets. The master and guest bedrooms are all of good size, with ample closet space. The two full bathrooms are in excellent condition, with a preserved, retro style. The flooring is the current trending terrazzo. Situated on a large, spacious corner homesite, you will appreciate the space to entertain, detached shed, 1-car garage, wonderful space in the back yard, and trees for shade. No HOA or CDD fees. This home is also very close in proximity to I-4, I-75 and Lee Roy Selmon Expressway, with many restaurants and shops nearby, this is a fantastic place to live.
Location
State FL
County Hillsborough
Community Welikit Retreat
Zoning RSC-6
Rooms
Other Rooms Family Room, Formal Dining Room Separate, Formal Living Room Separate
Interior
Interior Features Eat-in Kitchen, Living Room/Dining Room Combo, Thermostat
Heating Electric, Heat Pump
Cooling Central Air
Flooring Carpet, Terrazzo
Fireplaces Type Family Room, Wood Burning
Fireplace true
Appliance Microwave, Range, Refrigerator
Exterior
Exterior Feature Other
Parking Features Driveway
Garage Spaces 1.0
Utilities Available BB/HS Internet Available, Cable Available, Electricity Connected
Roof Type Shingle
Attached Garage true
Garage true
Private Pool No
Building
Lot Description Corner Lot, Street Dead-End
Story 1
Entry Level One
Foundation Stem Wall
Lot Size Range 0 to less than 1/4
Sewer Septic Tank
Water Well
Architectural Style Ranch
Structure Type Block,Brick
New Construction false
Construction Status Appraisal,Financing,Inspections
Schools
Elementary Schools Valrico-Hb
Middle Schools Mann-Hb
High Schools Brandon-Hb
Others
Senior Community No
Ownership Fee Simple
Acceptable Financing Cash, Conventional, FHA, VA Loan
Listing Terms Cash, Conventional, FHA, VA Loan
Special Listing Condition None
Read Less Info
Want to know what your home might be worth? Contact us for a FREE valuation!

Our team is ready to help you sell your home for the highest possible price ASAP

© 2025 My Florida Regional MLS DBA Stellar MLS. All Rights Reserved.
Bought with STELLAR NON-MEMBER OFFICE
"Molly's job is to find and attract mastery-based agents to the office, protect the culture, and make sure everyone is happy! "








