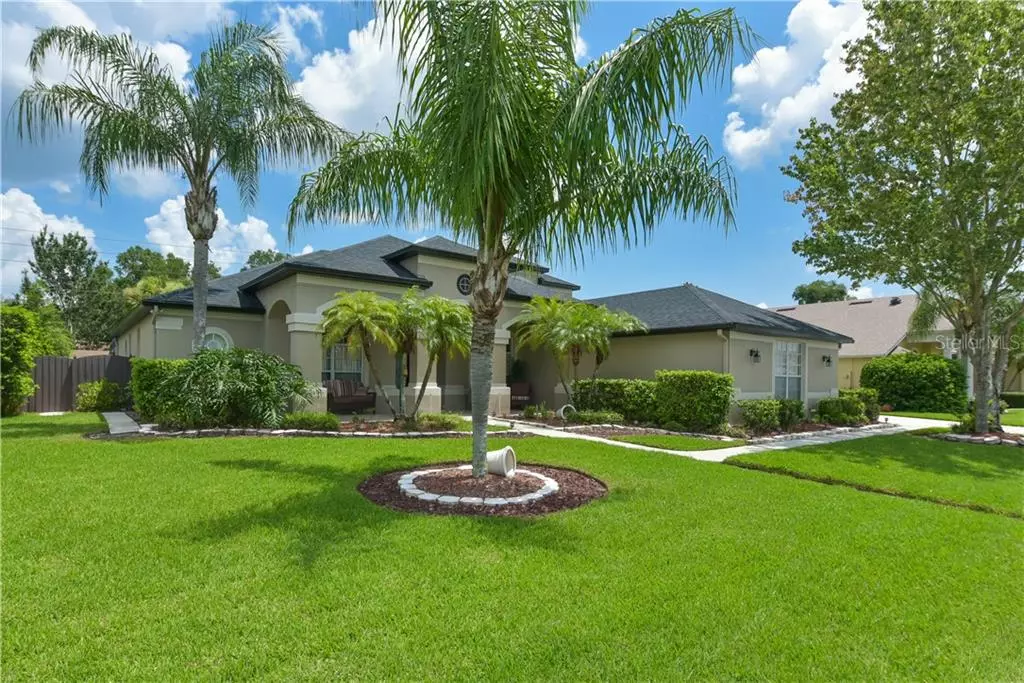$489,900
$489,900
For more information regarding the value of a property, please contact us for a free consultation.
5 Beds
4 Baths
3,466 SqFt
SOLD DATE : 09/10/2020
Key Details
Sold Price $489,900
Property Type Single Family Home
Sub Type Single Family Residence
Listing Status Sold
Purchase Type For Sale
Square Footage 3,466 sqft
Price per Sqft $141
Subdivision Tuska Ridge Unit 7
MLS Listing ID O5877639
Sold Date 09/10/20
Bedrooms 5
Full Baths 4
HOA Fees $33/qua
HOA Y/N Yes
Year Built 2000
Annual Tax Amount $4,088
Lot Size 0.340 Acres
Acres 0.34
Property Description
Welcome home to the sought-after community of Tuska Ridge! With 3,466 square feet of living space; this amazing POOL HOME is an entertainer's dream! Featuring 5 Bedrooms, 4 FULL BATHROOMS, a separate office and an UPSTAIRS BONUS ROOM; this home covers all of your needs! Welcome guests to the foyer and be greeted by the formal living room which showcases sliding glass doors that lead to the beautiful SCREENED IN POOL! Adjacent to the living room is a HOME OFFICE which can be repurposed and used as a 6th bedroom and the formal dining room. A wide pass-through between the dining room and kitchen, allow for natural light to pass through and for you to stay connected with your guest and entertain from the kitchen. The Kitchen is finished with tile floors, GRANITE COUNTERTOPS, STAINLESS appliances, center island, built-in desk, breakfast bar and separate breakfast nook overlooking the family room and pool. The OVERSIZED Master Suite includes a walk-in closet and area to lounge. The large bathroom features a garden tub, dual sink vanity and access to the pool! A SEPARATE IN-LAW SUITE, 2 more bedrooms, 2 more FULL bathrooms and laundry room complete the 1st floor. But wait there is more! When you walk upstairs, you will find the additional 5th bedroom and 4th FULL bathroom as well as the LARGE BONUS ROOM. This home has space for everyone! When it is time to relax, take a swim in the HEATED POOL and enjoy the IN-GROUND SPA. The COVERED LANAI accommodates oversized outdoor patio furniture as well as space for dining. The PRIVACY SCREENED ENCLOSURE and wooded yard fence provide privacy while you enjoy the Florida Lifestyle! The exterior of the property is well maintained with a REROOF being completed in 2/17. The NEW A/C unit was installed in 2018 and comes with a 10-year WARRANTY which does not expire until 2028! A garage large enough to accommodate a 3rd vehicle or extra toys, a fresh exterior paint completed in 2020 and meticulously kept landscape complete the exterior features. The location of this meticulously maintained community grants you access to your highly rated Seminole County Schools and all that is new in bustling Oviedo. Residents benefit from being in close proximity to Oviedo Mall, Oviedo YMCA, Seminole Trail, The New Oviedo Medical Center and within minutes of UCF, shopping, dining, and entertainment options. Enjoy quick access to SR 417 which allows for easy commuting in all directions whether you are heading to downtown Orlando, Sanford, Lake Mary, or the beaches. This prime location cannot be beat! Homes in Tuska Ridge don't last long so schedule your showing today.
Location
State FL
County Seminole
Community Tuska Ridge Unit 7
Zoning R-1AAA
Rooms
Other Rooms Attic, Bonus Room, Den/Library/Office, Family Room, Formal Dining Room Separate, Formal Living Room Separate, Great Room, Interior In-Law Suite
Interior
Interior Features Ceiling Fans(s)
Heating Central, Electric
Cooling Central Air
Flooring Carpet
Furnishings Unfurnished
Fireplace true
Appliance Dishwasher, Disposal, Electric Water Heater, Microwave, Refrigerator
Laundry Inside, Laundry Room
Exterior
Exterior Feature Fence, Irrigation System, Lighting, Rain Gutters, Sidewalk, Sliding Doors, Sprinkler Metered
Parking Features Driveway, Garage Door Opener, Garage Faces Side
Garage Spaces 3.0
Fence Wood
Pool Heated, In Ground, Lighting, Screen Enclosure
Community Features None
Utilities Available Cable Available, Electricity Available, Electricity Connected, Public
Roof Type Shingle
Porch Front Porch
Attached Garage true
Garage true
Private Pool Yes
Building
Lot Description Corner Lot, Sidewalk
Story 2
Entry Level Two
Foundation Slab
Lot Size Range 1/4 Acre to 21779 Sq. Ft.
Sewer Public Sewer
Water Public
Architectural Style Florida
Structure Type Stucco
New Construction false
Schools
Elementary Schools Rainbow Elementary
Middle Schools Indian Trails Middle
High Schools Oviedo High
Others
Pets Allowed Yes
HOA Fee Include None
Senior Community No
Ownership Fee Simple
Monthly Total Fees $33
Acceptable Financing Cash, Conventional, VA Loan
Membership Fee Required Required
Listing Terms Cash, Conventional, VA Loan
Special Listing Condition None
Read Less Info
Want to know what your home might be worth? Contact us for a FREE valuation!

Our team is ready to help you sell your home for the highest possible price ASAP

© 2025 My Florida Regional MLS DBA Stellar MLS. All Rights Reserved.
Bought with EXP REALTY LLC
"Molly's job is to find and attract mastery-based agents to the office, protect the culture, and make sure everyone is happy! "








