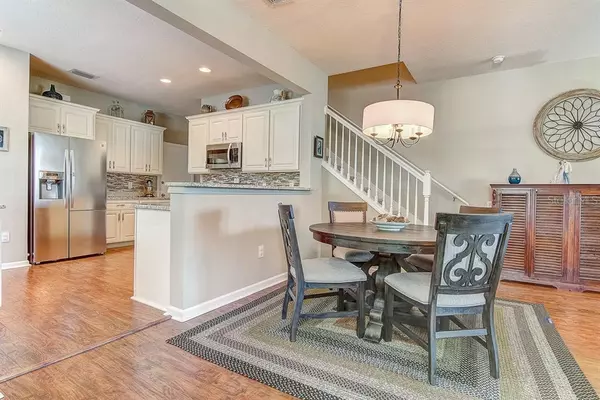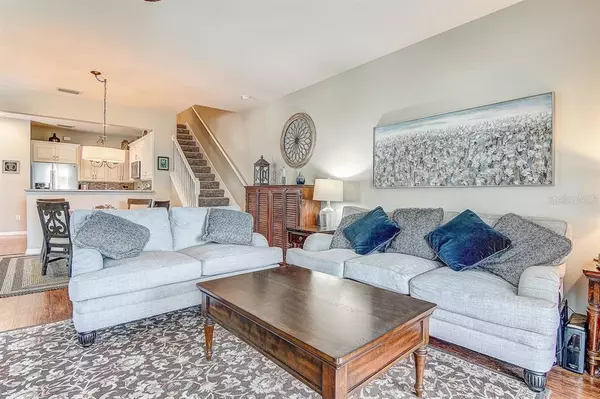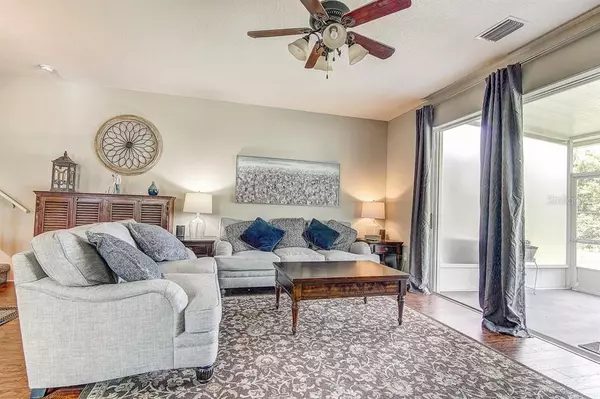$205,000
$205,000
For more information regarding the value of a property, please contact us for a free consultation.
3 Beds
3 Baths
1,790 SqFt
SOLD DATE : 08/14/2020
Key Details
Sold Price $205,000
Property Type Townhouse
Sub Type Townhouse
Listing Status Sold
Purchase Type For Sale
Square Footage 1,790 sqft
Price per Sqft $114
Subdivision Valhalla Ph 1-2
MLS Listing ID T3249778
Sold Date 08/14/20
Bedrooms 3
Full Baths 2
Half Baths 1
Construction Status Inspections
HOA Fees $336/mo
HOA Y/N Yes
Year Built 2005
Annual Tax Amount $2,180
Lot Size 2,178 Sqft
Acres 0.05
Property Description
LIGHT & BRIGHT end unit is move in ready! Enjoy life in the maintenance free, gated community of Valhalla. This gorgeous townhome has 3 bedrooms, 2.5 bathrooms and a two car garage. Enter the front door to your large open living room with sliders to your screened, covered, lanai and no backyard neighbors. Kitchen is spacious with an abundance of cabinets, counter space and a breakfast bar to entertain guests. Enjoy cooking in a kitchen equipped with nearly new appliances, granite counter tops, and under the stair pantry. Some other upgrades include super soft carpet with extra padding in all three upstairs bedrooms and on stairs. Come home from a long day of work to lounge and relax in your screened, covered lanai. This townhome is in an excellent location within the community. It is an end unit on a corner, next to a resident only entrance with many visitor parking spots nearby. Valhalla is a beautifully maintained community and features two community pools. Easy commute to downtown Tampa, McDill Air Force Base, Brandon, or south on I-75. Tons of restaurants, shopping and entertainment nearby! COME HOME TO VALHALLA!
Location
State FL
County Hillsborough
Community Valhalla Ph 1-2
Zoning PD
Interior
Interior Features Ceiling Fans(s), Kitchen/Family Room Combo, Stone Counters
Heating Central
Cooling Central Air
Flooring Carpet, Ceramic Tile, Laminate
Fireplace false
Appliance Dishwasher, Dryer, Microwave, Range, Refrigerator, Washer
Laundry Inside, Laundry Room
Exterior
Exterior Feature Sidewalk, Sliding Doors
Parking Features Driveway
Garage Spaces 2.0
Community Features Deed Restrictions, Pool, Sidewalks
Utilities Available Cable Connected, Electricity Connected, Public, Sewer Connected, Street Lights, Water Connected
Roof Type Shingle
Porch Rear Porch, Screened
Attached Garage true
Garage true
Private Pool No
Building
Lot Description Corner Lot, Sidewalk, Paved
Story 2
Entry Level Two
Foundation Slab
Lot Size Range Up to 10,889 Sq. Ft.
Sewer Public Sewer
Water Public
Architectural Style Contemporary
Structure Type Stucco,Wood Frame
New Construction false
Construction Status Inspections
Schools
Elementary Schools Ippolito-Hb
Middle Schools Mclane-Hb
High Schools Spoto High-Hb
Others
Pets Allowed Yes
HOA Fee Include Cable TV,Pool,Maintenance Structure,Maintenance Grounds,Sewer,Trash,Water
Senior Community No
Ownership Fee Simple
Monthly Total Fees $336
Acceptable Financing Cash, Conventional, FHA, VA Loan
Membership Fee Required Required
Listing Terms Cash, Conventional, FHA, VA Loan
Special Listing Condition None
Read Less Info
Want to know what your home might be worth? Contact us for a FREE valuation!

Our team is ready to help you sell your home for the highest possible price ASAP

© 2025 My Florida Regional MLS DBA Stellar MLS. All Rights Reserved.
Bought with FINNEGAN REAL ESTATE SERVICES, LLC
"Molly's job is to find and attract mastery-based agents to the office, protect the culture, and make sure everyone is happy! "








