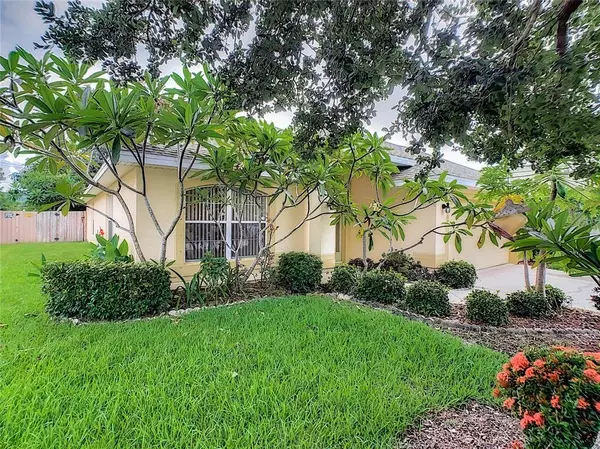$349,000
$339,900
2.7%For more information regarding the value of a property, please contact us for a free consultation.
4 Beds
2 Baths
1,900 SqFt
SOLD DATE : 07/30/2021
Key Details
Sold Price $349,000
Property Type Single Family Home
Sub Type Single Family Residence
Listing Status Sold
Purchase Type For Sale
Square Footage 1,900 sqft
Price per Sqft $183
Subdivision Ashwood Lakes
MLS Listing ID O5955555
Sold Date 07/30/21
Bedrooms 4
Full Baths 2
HOA Fees $22/ann
HOA Y/N Yes
Year Built 2002
Annual Tax Amount $696
Lot Size 6,534 Sqft
Acres 0.15
Property Description
LOVELY & UPDATED 4 Bedroom, 2 Bath home plus spacious screened porch, located on a CUL-DE-SAC Street (so no through traffic!) in sought-after Ashwood Lakes! You'll love the plethora of exotic plants and trees including 3 Mango Trees, a Papaya Tree & numerous Plumeria Trees in various colors! Light & open split floor plan home featuring GRANITE COUNTERS, VAULTED CEILINGS & 5-1/4” BASEBOARDS throughout; Updated larger, neutral Tile & Laminate Wood Flooring throughout (No carpet here)! Abundant living space with a combined Living/Dining Rm when you enter, that's open to the kitchen, which is in the Center of the home and is open on the other side to the spacious Family Room. The kitchen features Newer Stainless Steel Appliances, GRANITE counters a Beautiful mosaic tile backsplash & a breakfast bar! You'll love to entertain since the Kitchen opens to the Family Room and there's even a Dinette area in between! The French door off the Family room opens to the tiled, screened and covered Florida Rm/Screened Patio Comprised of Two sections, one with window covers and one with screens. The Master Bedroom features an ensuite bath w a spacious garden tub/shower combination, dual sinks with granite counters, a Linen Closet and a huge walk-in closet! Additional pluses include a Freshly painted interior (2019); HURRICANE SHUTTERS for all windows; Newer Ceiling Fans w/ light kits in all Bedrooms & the Family Rm; and a fully-fenced yard! There's an interior Laundry Rm with lots of shelving and the Washer & Dryer are included! Spacious two-car Garage with pull down stairs. Wonderful community where you'll enjoy meeting friends & family at the community pool, tennis courts, BB courts & playground! Convenient to walking/biking trails, KSC, Patrick AFB, I-95, US1, Shoppes at The Avenues, Cape Canaveral & the Port; numerous restaurants & Cocoa Village. Only 20 min to Beaches, 30 min to Orlando Melbourne International Airport & only 45 min to Orlando International Airport. All of this plus the advantage of lower Rockledge taxes!
Location
State FL
County Brevard
Community Ashwood Lakes
Zoning RES
Rooms
Other Rooms Family Room, Great Room, Inside Utility
Interior
Interior Features Built-in Features, Ceiling Fans(s), Eat-in Kitchen, Kitchen/Family Room Combo, Living Room/Dining Room Combo, Master Bedroom Main Floor, Open Floorplan, Split Bedroom, Stone Counters, Thermostat, Vaulted Ceiling(s), Walk-In Closet(s), Window Treatments
Heating Central, Electric
Cooling Central Air
Flooring Laminate, Tile
Fireplace false
Appliance Dishwasher, Disposal, Dryer, Electric Water Heater, Microwave, Range, Refrigerator, Washer
Laundry Inside, Laundry Room
Exterior
Exterior Feature Fence, Irrigation System, Rain Gutters, Sidewalk, Sliding Doors
Parking Features Driveway, Garage Door Opener
Garage Spaces 2.0
Fence Vinyl, Wood
Community Features Deed Restrictions, Playground, Pool, Sidewalks, Tennis Courts
Utilities Available BB/HS Internet Available, Cable Available, Electricity Connected, Public, Sewer Connected, Street Lights, Water Connected
Amenities Available Basketball Court, Fence Restrictions, Playground, Pool, Tennis Court(s)
Roof Type Shingle
Porch Covered, Enclosed, Patio, Rear Porch, Screened
Attached Garage true
Garage true
Private Pool No
Building
Lot Description Cul-De-Sac, City Limits, Level, Near Public Transit, Sidewalk, Paved
Entry Level One
Foundation Slab
Lot Size Range 0 to less than 1/4
Sewer Public Sewer
Water Public
Architectural Style Contemporary
Structure Type Block,Stucco
New Construction false
Others
Pets Allowed Yes
HOA Fee Include Common Area Taxes,Pool,Escrow Reserves Fund,Management,Pool
Senior Community No
Ownership Fee Simple
Monthly Total Fees $22
Acceptable Financing Cash, Conventional, FHA, VA Loan
Membership Fee Required Required
Listing Terms Cash, Conventional, FHA, VA Loan
Num of Pet 2
Special Listing Condition None
Read Less Info
Want to know what your home might be worth? Contact us for a FREE valuation!

Our team is ready to help you sell your home for the highest possible price ASAP

© 2025 My Florida Regional MLS DBA Stellar MLS. All Rights Reserved.
Bought with STELLAR NON-MEMBER OFFICE
"Molly's job is to find and attract mastery-based agents to the office, protect the culture, and make sure everyone is happy! "








