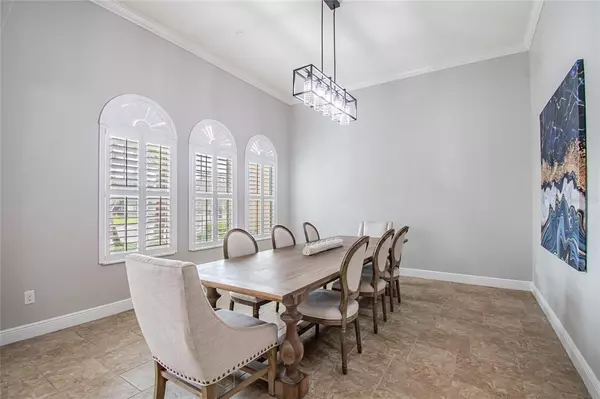$875,000
$749,900
16.7%For more information regarding the value of a property, please contact us for a free consultation.
5 Beds
4 Baths
4,206 SqFt
SOLD DATE : 04/06/2022
Key Details
Sold Price $875,000
Property Type Single Family Home
Sub Type Single Family Residence
Listing Status Sold
Purchase Type For Sale
Square Footage 4,206 sqft
Price per Sqft $208
Subdivision Live Oak Preserve 2C Villages
MLS Listing ID T3352042
Sold Date 04/06/22
Bedrooms 5
Full Baths 4
Construction Status No Contingency
HOA Fees $190/mo
HOA Y/N Yes
Year Built 2012
Annual Tax Amount $8,652
Lot Size 10,890 Sqft
Acres 0.25
Property Description
Gorgeous move-in ready pool home full of upgrades nestled in the heart of New Tampa.
This pristine home is 4,206 heated sqft and includes an office, a bonus room, and an enclosed loft! Some favorite features are vaulted ceilings, custom closets in the master bedroom, wood and tile flooring throughout, storage, and upgraded cabinets throughout. Plus, gas stove and stainless steel appliances for your large celebrations, and central vacuum plus access wireless points throughout for full wireless reception throughout the home!! The plantation shutters throughout the home give it an added touch of elegance, while the HEATED PEBBLE TEK pool overlooking the conservation provides the privacy you've been looking for.
And the best news of all?..... a NEW ROOF is being installed!!!! The home is located in a cul-de-sac in Live Oaks' security gated community that is manned 24hrs. A beautiful clubhouse with an abundance of amenities tops it off for the perfect place to live! SEE 3-D MATTERPORT Tour!
Just minutes away from Wesley Chapel and in close proximity to shopping malls and the Tampa Premium Outlets.
Location
State FL
County Hillsborough
Community Live Oak Preserve 2C Villages
Zoning PD
Rooms
Other Rooms Bonus Room, Den/Library/Office, Formal Dining Room Separate, Great Room, Inside Utility, Loft
Interior
Interior Features Built-in Features, Ceiling Fans(s), Central Vaccum, Crown Molding, High Ceilings, Kitchen/Family Room Combo, Master Bedroom Main Floor, Solid Wood Cabinets, Split Bedroom, Stone Counters, Tray Ceiling(s), Vaulted Ceiling(s), Walk-In Closet(s), Window Treatments
Heating Central
Cooling Central Air
Flooring Granite, Tile, Wood
Fireplaces Type Gas
Fireplace true
Appliance Cooktop, Dishwasher, Dryer, Electric Water Heater, Microwave, Range Hood, Refrigerator, Washer, Water Softener
Laundry Inside, Laundry Room
Exterior
Exterior Feature Irrigation System, Sidewalk, Sliding Doors, Sprinkler Metered
Parking Features Driveway, Garage Door Opener, Ground Level
Garage Spaces 3.0
Pool Chlorine Free, Deck, In Ground, Screen Enclosure
Utilities Available Cable Connected, Electricity Connected, Natural Gas Connected, Public, Sprinkler Meter, Street Lights, Water Connected
View Pool, Trees/Woods
Roof Type Shingle
Porch Covered, Enclosed, Front Porch, Rear Porch, Screened
Attached Garage true
Garage true
Private Pool Yes
Building
Lot Description Conservation Area, Cul-De-Sac, Sidewalk, Street Dead-End, Paved
Entry Level Two
Foundation Slab
Lot Size Range 1/4 to less than 1/2
Sewer Public Sewer
Water Public
Structure Type Block, Wood Frame
New Construction false
Construction Status No Contingency
Others
Pets Allowed Yes
Senior Community No
Ownership Fee Simple
Monthly Total Fees $190
Acceptable Financing Cash, Conventional, Other
Membership Fee Required Required
Listing Terms Cash, Conventional, Other
Special Listing Condition None
Read Less Info
Want to know what your home might be worth? Contact us for a FREE valuation!

Our team is ready to help you sell your home for the highest possible price ASAP

© 2025 My Florida Regional MLS DBA Stellar MLS. All Rights Reserved.
Bought with PLATINUM HOMES REALTY LLC
"Molly's job is to find and attract mastery-based agents to the office, protect the culture, and make sure everyone is happy! "








