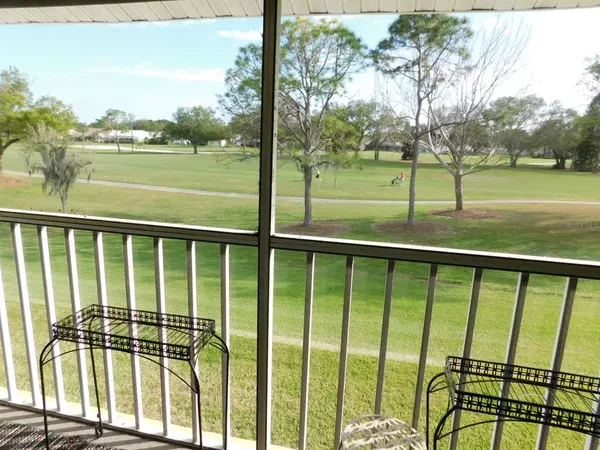$289,000
$289,000
For more information regarding the value of a property, please contact us for a free consultation.
2 Beds
2 Baths
1,269 SqFt
SOLD DATE : 05/04/2022
Key Details
Sold Price $289,000
Property Type Condo
Sub Type Condominium
Listing Status Sold
Purchase Type For Sale
Square Footage 1,269 sqft
Price per Sqft $227
Subdivision Tara Villages
MLS Listing ID A4528739
Sold Date 05/04/22
Bedrooms 2
Full Baths 2
Condo Fees $798
Construction Status Inspections
HOA Fees $83/ann
HOA Y/N Yes
Originating Board Stellar MLS
Year Built 1991
Annual Tax Amount $1,914
Property Description
Fabulous expansive golf course views from your 2nd floor screen enclosed lanai overlooking the 10th and 11th fairways at Tara Golf & C.C. This spacious 2 bedroom, 2 bath, 1 car garage condo is being sold turnkey furnished and is in move-in condition. Brand new A/C, new furniture, all new Samsung appliances including washer/dryer. New upscale laminate flooring in great room which also has a small bar area for entertaining after a day on the golf course. Front screened in lanai and back screened in lanai has new patio furniture. A Class "A" equity golf membership is included with this condo. Mandatory membership fees of $502 monthly which includes green fees and the monthly food minimum. A One Tine Capital Contribution fee of $3500 payable at closing. Annual fee of $1000 to Tara Master Association which includes Comcast Cable TV with HBO, ESPN, expansive channels and high speed internet, and total maintenance free living for $798 quarterly. Amenities include a Championship 18 hole golf course, exercise facility with state of the art equipment, lap pool with a hot/tub and concession stand, Har-Tru tennis courts, pickle ball, bocce ball, fire pit, Clubhouse with fine dining and grill room, driving range, putting green, pro-shop and a very active social membership. Come enjoy the Florida country club lifestyle at Tara
Location
State FL
County Manatee
Community Tara Villages
Zoning X
Rooms
Other Rooms Great Room, Inside Utility
Interior
Interior Features Cathedral Ceiling(s), Ceiling Fans(s), Eat-in Kitchen, High Ceilings, Living Room/Dining Room Combo, Master Bedroom Main Floor, Open Floorplan, Skylight(s), Vaulted Ceiling(s), Walk-In Closet(s), Wet Bar
Heating Electric
Cooling Central Air
Flooring Carpet, Ceramic Tile, Laminate
Furnishings Turnkey
Fireplace false
Appliance Cooktop, Dishwasher, Disposal, Dryer, Electric Water Heater, Microwave, Range, Refrigerator, Washer
Laundry Inside
Exterior
Exterior Feature Irrigation System
Parking Features Driveway, Garage Door Opener, Guest
Garage Spaces 1.0
Community Features Association Recreation - Owned, Buyer Approval Required, Deed Restrictions, Fitness Center, Golf Carts OK, Golf, Pool, Sidewalks, Tennis Courts
Utilities Available Cable Connected, Electricity Connected, Sewer Connected, Street Lights, Water Connected
Amenities Available Clubhouse, Fence Restrictions, Fitness Center, Golf Course, Maintenance, Pickleball Court(s), Pool, Recreation Facilities, Spa/Hot Tub, Tennis Court(s)
View Golf Course
Roof Type Tile
Porch Covered, Front Porch, Rear Porch, Screened
Attached Garage true
Garage true
Private Pool No
Building
Story 1
Entry Level One
Foundation Slab
Sewer Public Sewer
Water Public
Structure Type Block, Stucco
New Construction false
Construction Status Inspections
Schools
Elementary Schools Braden River Elementary
Middle Schools Braden River Middle
High Schools Lakewood Ranch High
Others
Pets Allowed Yes
HOA Fee Include Pool, Escrow Reserves Fund, Maintenance Structure, Maintenance Grounds, Pool, Recreational Facilities
Senior Community No
Pet Size Small (16-35 Lbs.)
Ownership Condominium
Monthly Total Fees $851
Acceptable Financing Cash, Conventional
Membership Fee Required Required
Listing Terms Cash, Conventional
Num of Pet 1
Special Listing Condition None
Read Less Info
Want to know what your home might be worth? Contact us for a FREE valuation!

Our team is ready to help you sell your home for the highest possible price ASAP

© 2025 My Florida Regional MLS DBA Stellar MLS. All Rights Reserved.
Bought with KELLER WILLIAMS REALTY SELECT
"Molly's job is to find and attract mastery-based agents to the office, protect the culture, and make sure everyone is happy! "








