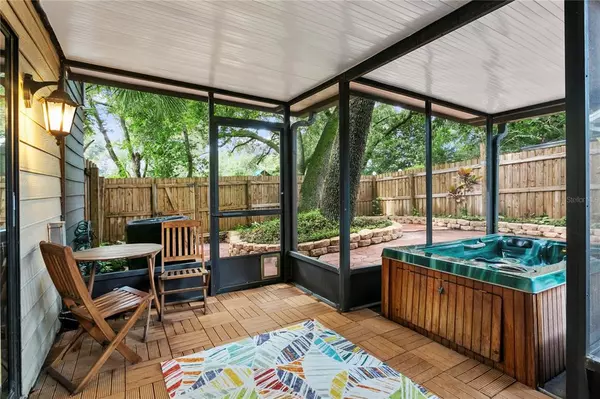$315,000
$315,000
For more information regarding the value of a property, please contact us for a free consultation.
2 Beds
3 Baths
1,888 SqFt
SOLD DATE : 10/06/2022
Key Details
Sold Price $315,000
Property Type Townhouse
Sub Type Townhouse
Listing Status Sold
Purchase Type For Sale
Square Footage 1,888 sqft
Price per Sqft $166
Subdivision Sutton Place
MLS Listing ID T3398270
Sold Date 10/06/22
Bedrooms 2
Full Baths 2
Half Baths 1
Construction Status Financing,Inspections
HOA Fees $330/mo
HOA Y/N Yes
Originating Board Stellar MLS
Year Built 1986
Annual Tax Amount $3,357
Lot Size 2,613 Sqft
Acres 0.06
Property Description
This is it! The perfect combination of a PRIME LOCATION yet tucked away from the busyness of life in the intimate community of Sutton Place. This beautiful END UNIT townhome offers unique privacy and a FULLY FENCED YARD surrounded by majestic oak trees. Step inside to discover 1,888 sf of living area featuring 2 massive bedrooms + nook, 2 1/2 baths and a two-car garage. Downstairs features a separate area perfect for a dining room, or even a home office. The updated kitchen features granite countertops, large single bowl sink, breakfast bar and separate pantry. The kitchen is the heart of the home and perfect for entertaining with its seamless transition to the family room and outdoor patio area. The generous family room with laminate flooring has plenty of space for everyone and features a brick, wood burning fireplace as a focal point. Once upstairs you can't help but take note of the sizable master bedroom with dual closets and laminate
flooring! It can easily hold the largest bedroom furniture with plenty of room to spare! The master bathroom has a linen closet and tub/shower combination with tile countertop. The secondary bedroom is enormous as well and overlooks the backyard with its own walk-in closet and ensuite bathroom. Also, upstairs is a very versatile nook area which can serve as a play area, an office, a homework station,
gaming room or just more storage. Step outside into your magical backyard with towering trees, beautiful paver-look concrete complete with wooden fence for privacy. You'll love sitting outside under the oaks or under the large covered screened in patio with spa!! This space is perfect for entertaining guests or making family memories. That's not all, you're just a short walk to the community pool! All appliances stay including stackable washer and dryer! The HOA includes water, sewer, trash, grounds maintenance and reserved for exterior paint
and roof replacement. Sutton Place is minutes from I-275, shopping, dining and just a short drive to USF, downtown Tampa, Water Street and Sparkman's Wharf! This home is waiting for you! Schedule your showing today!
Location
State FL
County Hillsborough
Community Sutton Place
Zoning PD
Rooms
Other Rooms Formal Dining Room Separate, Great Room, Inside Utility
Interior
Interior Features High Ceilings, Master Bedroom Upstairs, Split Bedroom, Stone Counters
Heating Central, Electric
Cooling Central Air
Flooring Ceramic Tile, Laminate
Fireplaces Type Wood Burning
Furnishings Unfurnished
Fireplace true
Appliance Dishwasher, Disposal, Dryer, Electric Water Heater, Microwave, Range, Refrigerator, Washer
Laundry Inside, Laundry Closet
Exterior
Exterior Feature Rain Gutters, Sliding Doors
Parking Features Driveway
Garage Spaces 2.0
Fence Fenced, Wood
Community Features Community Mailbox, Deed Restrictions, Pool
Utilities Available Cable Available, Electricity Connected, Water Connected
Roof Type Shingle
Porch Rear Porch, Screened
Attached Garage true
Garage true
Private Pool No
Building
Story 2
Entry Level Two
Foundation Slab
Lot Size Range 0 to less than 1/4
Sewer Public Sewer
Water Public
Architectural Style Contemporary
Structure Type Wood Frame
New Construction false
Construction Status Financing,Inspections
Schools
Elementary Schools Forest Hills-Hb
Middle Schools Adams-Hb
High Schools Chamberlain-Hb
Others
Pets Allowed Number Limit, Size Limit, Yes
HOA Fee Include Pool, Maintenance Grounds, Sewer, Trash, Water
Senior Community No
Pet Size Small (16-35 Lbs.)
Ownership Fee Simple
Monthly Total Fees $330
Acceptable Financing Cash, Conventional, FHA, VA Loan
Membership Fee Required Required
Listing Terms Cash, Conventional, FHA, VA Loan
Num of Pet 2
Special Listing Condition None
Read Less Info
Want to know what your home might be worth? Contact us for a FREE valuation!

Our team is ready to help you sell your home for the highest possible price ASAP

© 2025 My Florida Regional MLS DBA Stellar MLS. All Rights Reserved.
Bought with MODERN CAPITAL REALTY LLC
"Molly's job is to find and attract mastery-based agents to the office, protect the culture, and make sure everyone is happy! "








