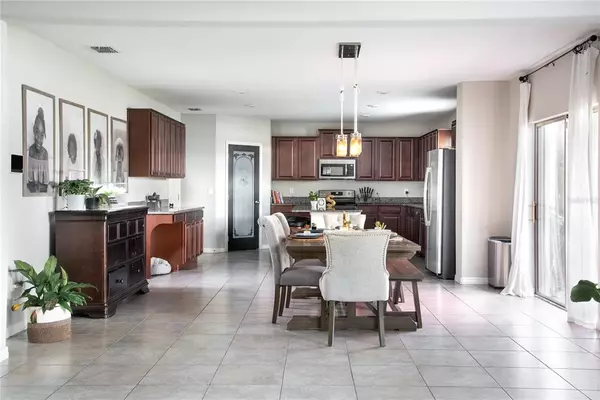$450,000
$465,000
3.2%For more information regarding the value of a property, please contact us for a free consultation.
4 Beds
3 Baths
2,999 SqFt
SOLD DATE : 10/14/2022
Key Details
Sold Price $450,000
Property Type Single Family Home
Sub Type Single Family Residence
Listing Status Sold
Purchase Type For Sale
Square Footage 2,999 sqft
Price per Sqft $150
Subdivision Carlton Lakes West Phase 1 And 2A
MLS Listing ID U8168725
Sold Date 10/14/22
Bedrooms 4
Full Baths 2
Half Baths 1
HOA Fees $5/ann
HOA Y/N Yes
Originating Board Stellar MLS
Year Built 2019
Annual Tax Amount $7,145
Lot Size 7,405 Sqft
Acres 0.17
Property Description
This STUNNING Newly Built 2019 4 bedroom 2.5 bathroom 3 car garage spacious two-story floor plan at nearly 3,000 square feet. This home is perfect for family. The kitchen features an oversized island and plenty of cabinets for storage. With all stainless steel appliances that opens up into the dining room and family room. Compliments of the family room with sliding glass doors that opens up to the patio overlooking an AMAZING Waterview. Upstairs you will find a large master suite, 3 additional bedrooms and a laundry room for convenience. With a loft and flex room, there's plenty of room to gather with family for movie nights, big games or relaxation.
SouthFork Lakes offers community pools, playgrounds, and so much more so the entire family will love living here!
It is close to main hospitals, restaurants, schools, and more. Also close to the main roads such as US-301, US-41, and I-75. 40 mins away from the Tampa Airport. This great opportunity won't last long. Call to schedule your appointment
Location
State FL
County Hillsborough
Community Carlton Lakes West Phase 1 And 2A
Zoning PD
Interior
Interior Features Ceiling Fans(s), Eat-in Kitchen, Kitchen/Family Room Combo, L Dining, Master Bedroom Upstairs, Walk-In Closet(s)
Heating Electric
Cooling Central Air
Flooring Carpet, Tile
Fireplace false
Appliance Dishwasher, Disposal, Ice Maker, Microwave, Range, Refrigerator
Laundry Laundry Room, Upper Level
Exterior
Exterior Feature Other
Garage Spaces 3.0
Community Features Community Mailbox, Fitness Center, Playground, Pool, Sidewalks
Utilities Available Cable Available
View Y/N 1
View Water
Roof Type Shingle
Attached Garage true
Garage true
Private Pool No
Building
Entry Level Two
Foundation Slab
Lot Size Range 0 to less than 1/4
Builder Name Lennar
Sewer Public Sewer
Water Public
Structure Type Block, Stucco
New Construction false
Schools
Elementary Schools Summerfield Crossing Elementary
Middle Schools Eisenhower-Hb
High Schools Sumner High School
Others
Pets Allowed Yes
Senior Community No
Ownership Fee Simple
Monthly Total Fees $5
Acceptable Financing Cash, Conventional, FHA, VA Loan
Membership Fee Required Required
Listing Terms Cash, Conventional, FHA, VA Loan
Special Listing Condition None
Read Less Info
Want to know what your home might be worth? Contact us for a FREE valuation!

Our team is ready to help you sell your home for the highest possible price ASAP

© 2025 My Florida Regional MLS DBA Stellar MLS. All Rights Reserved.
Bought with HOMESMART
"Molly's job is to find and attract mastery-based agents to the office, protect the culture, and make sure everyone is happy! "








