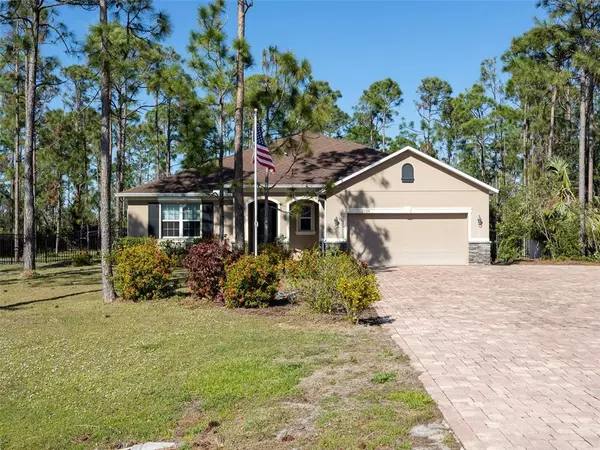$699,900
$699,900
For more information regarding the value of a property, please contact us for a free consultation.
3 Beds
2 Baths
2,548 SqFt
SOLD DATE : 03/08/2023
Key Details
Sold Price $699,900
Property Type Single Family Home
Sub Type Single Family Residence
Listing Status Sold
Purchase Type For Sale
Square Footage 2,548 sqft
Price per Sqft $274
Subdivision Oak Harbour
MLS Listing ID C7470492
Sold Date 03/08/23
Bedrooms 3
Full Baths 2
Construction Status Inspections
HOA Fees $166/qua
HOA Y/N Yes
Originating Board Stellar MLS
Year Built 2014
Annual Tax Amount $6,392
Lot Size 0.760 Acres
Acres 0.76
Property Description
FORMER MODEL POOL HOME! This is the home you have been dreaming of. The moment you walk through the doors you will feel like you have come home. This home has a well-thought-out split floor plan with high ceilings and an open concept. The kitchen has all-wood cabinetry and stainless steel appliances. Open to the large family room, you will be a part of the conversation. The tall sliders to the screened-in pool/spa area will be your new hang-out space. On one of the largest lots in the community over 3/4 acre, it also backs up and is surrounded by common areas on both sides giving you the feeling of privacy and seclusion. Your new saltwater pool and spa are both heated.
Two external gas tanks fuel your whole house generator, which will last up to 12 days in the event of a power outage. And for added peace of mind during storms the home is equipped with accordion-style shutters.
The front porch and garage floor have been protected with gorilla garage flooring, and the previous owner added a remote-controlled storage shelf for extra storage space in the garage. The home is equipped with speakers throughout that go out to the pool area as well. This home is over 2500 sqft under air but still has a cozy home feel. Make your appointment to visit it today, you won't regret it.
Location
State FL
County Charlotte
Community Oak Harbour
Zoning RE1
Interior
Interior Features Accessibility Features, Ceiling Fans(s), Chair Rail, Crown Molding, High Ceilings, Kitchen/Family Room Combo, Living Room/Dining Room Combo, Master Bedroom Main Floor, Open Floorplan, Solid Surface Counters, Solid Wood Cabinets, Split Bedroom, Thermostat, Walk-In Closet(s), Window Treatments
Heating Central
Cooling Central Air
Flooring Carpet, Wood
Furnishings Unfurnished
Fireplace false
Appliance Dishwasher, Microwave, Range, Refrigerator
Exterior
Exterior Feature Hurricane Shutters, Irrigation System, Lighting, Rain Gutters, Sliding Doors
Parking Features Driveway, Garage Door Opener
Garage Spaces 2.0
Pool Gunite, Heated, In Ground, Lighting
Community Features Deed Restrictions
Utilities Available BB/HS Internet Available, Cable Available, Electricity Connected, Sewer Connected, Water Connected
Amenities Available Gated
Roof Type Shingle
Attached Garage true
Garage true
Private Pool Yes
Building
Story 1
Entry Level One
Foundation Slab
Lot Size Range 1/2 to less than 1
Sewer Public Sewer
Water Public
Structure Type Block, Stucco
New Construction false
Construction Status Inspections
Schools
Elementary Schools East Elementary
Middle Schools Punta Gorda Middle
High Schools Charlotte High
Others
Pets Allowed Yes
HOA Fee Include Maintenance Grounds, Private Road
Senior Community No
Ownership Fee Simple
Monthly Total Fees $166
Acceptable Financing Cash, Conventional, FHA, VA Loan
Membership Fee Required Required
Listing Terms Cash, Conventional, FHA, VA Loan
Num of Pet 2
Special Listing Condition None
Read Less Info
Want to know what your home might be worth? Contact us for a FREE valuation!

Our team is ready to help you sell your home for the highest possible price ASAP

© 2025 My Florida Regional MLS DBA Stellar MLS. All Rights Reserved.
Bought with STELLAR NON-MEMBER OFFICE
"Molly's job is to find and attract mastery-based agents to the office, protect the culture, and make sure everyone is happy! "








