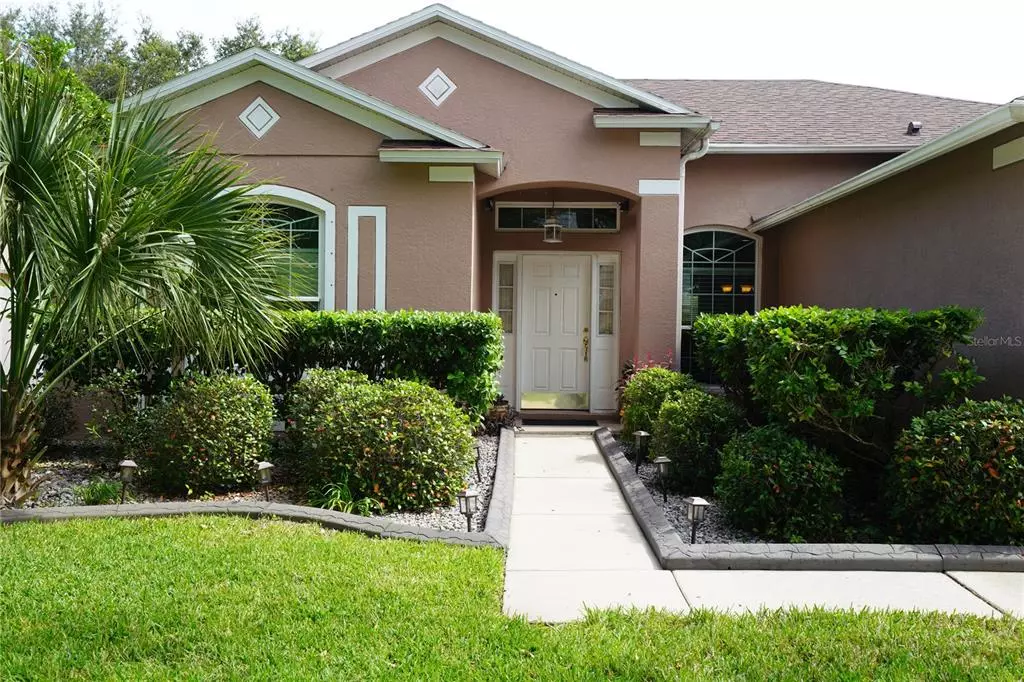$475,000
$475,000
For more information regarding the value of a property, please contact us for a free consultation.
4 Beds
3 Baths
2,255 SqFt
SOLD DATE : 03/24/2023
Key Details
Sold Price $475,000
Property Type Single Family Home
Sub Type Single Family Residence
Listing Status Sold
Purchase Type For Sale
Square Footage 2,255 sqft
Price per Sqft $210
Subdivision Aberdeen Creek
MLS Listing ID T3407560
Sold Date 03/24/23
Bedrooms 4
Full Baths 3
Construction Status Appraisal,Financing,Inspections
HOA Fees $43/ann
HOA Y/N Yes
Originating Board Stellar MLS
Year Built 2003
Annual Tax Amount $2,786
Lot Size 9,147 Sqft
Acres 0.21
Lot Dimensions 77.96x118
Property Description
This beautifully appointed home is move in ready. NO CDD AND ONE SMALL HOA PAYMENT PER YEAR!!! The three-car garage front elevation introduces you to a beautiful home that features a formal living and a formal dining room with crown moulding, an open family room and kitchen combo surrounded by a three-way split of four bedrooms and three full bathrooms. Most of the floors in this beautiful meticulously maintained home are porcelain tile installed in a brick pattern; except the flooring in the second and third bedrooms which is laid with hardwood and the fourth bedroom with carpet. This concrete block home with its new roof (installed in September 2020) comes with all newer thermal double pane windows (February 2017), storm shutters and an impact front window that will allow light and vision during stormy days. Leaving the formal areas and walking into the family room, breakfast niche, family room areas, you will find lots of Bali made venetian blind enhanced windows allowing lots of natural light that encourages gatherings of enjoyment. There is a light ceiling fan and flush mount ceiling speakers for an entertainment system. The kitchen features 42" natural maple raised panel upper cabinetry with crown moulding and granite look Formica counters, a reverse osmosis water dispenser in the sink, a new Samsung gas range with four burner and a fifth dual ring high btu burner in the middle that can utilize the griddle iron accessory; plus, the convection oven part of the freestanding range: a baker's delight, a new LG microwave and all of the other expected kitchen appliances. Other features: Whole house water treatment system, the master bedroom has a glass sliding door to the lanai, the master bathroom has a separate shower, a Jacuzzi Garden/Soaking tub, a private water closet and dual sinks with one as a vanity, the backyard can be viewed and enjoyed from the screened/weather paneled enclosed lanai leading out to a brick paved open patio and outdoor grill, a large electrified storage shed and a large backyard on conservation with a raised garden bed and lots of fruit trees. Ask for the detail list of more property attributes. Abeerdeen Creek is a unique boutique community of a circle street lined with grand oaks. This home won't last. Motivated Sellers. Schedule your private showing today.
Location
State FL
County Hillsborough
Community Aberdeen Creek
Zoning PD
Rooms
Other Rooms Attic, Breakfast Room Separate, Family Room, Florida Room, Formal Dining Room Separate, Formal Living Room Separate, Inside Utility
Interior
Interior Features Attic Fan, Ceiling Fans(s), Chair Rail, Crown Molding, High Ceilings, Kitchen/Family Room Combo, Living Room/Dining Room Combo, Master Bedroom Main Floor, Open Floorplan, Solid Wood Cabinets, Split Bedroom, Thermostat, Thermostat Attic Fan, Walk-In Closet(s), Window Treatments
Heating Central, Natural Gas
Cooling Central Air
Flooring Carpet, Tile, Wood
Furnishings Unfurnished
Fireplace false
Appliance Convection Oven, Dishwasher, Disposal, Dryer, Gas Water Heater, Kitchen Reverse Osmosis System, Microwave, Range, Refrigerator, Washer, Water Softener
Laundry Inside
Exterior
Exterior Feature Hurricane Shutters, Irrigation System, Outdoor Grill, Private Mailbox, Rain Gutters, Sidewalk, Sliding Doors, Storage
Parking Features Driveway, Garage Door Opener, Workshop in Garage
Garage Spaces 3.0
Fence Fenced, Vinyl
Community Features Deed Restrictions
Utilities Available BB/HS Internet Available, Cable Connected, Electricity Connected, Fiber Optics, Natural Gas Connected, Public, Sewer Connected, Sprinkler Meter, Street Lights, Underground Utilities, Water Connected
View Trees/Woods
Roof Type Shingle
Porch Covered, Enclosed, Patio, Rear Porch, Screened
Attached Garage true
Garage true
Private Pool No
Building
Lot Description Conservation Area, In County, Oversized Lot, Rolling Slope, Sidewalk, Street Dead-End, Paved
Story 1
Entry Level One
Foundation Slab
Lot Size Range 0 to less than 1/4
Sewer Public Sewer
Water Public
Architectural Style Contemporary
Structure Type Block, Stucco
New Construction false
Construction Status Appraisal,Financing,Inspections
Schools
Elementary Schools Boyette Springs-Hb
Middle Schools Rodgers-Hb
High Schools Riverview-Hb
Others
Pets Allowed Yes
HOA Fee Include Maintenance Grounds
Senior Community No
Ownership Fee Simple
Monthly Total Fees $43
Acceptable Financing Cash, Conventional, VA Loan
Membership Fee Required Required
Listing Terms Cash, Conventional, VA Loan
Special Listing Condition None
Read Less Info
Want to know what your home might be worth? Contact us for a FREE valuation!

Our team is ready to help you sell your home for the highest possible price ASAP

© 2025 My Florida Regional MLS DBA Stellar MLS. All Rights Reserved.
Bought with RE/MAX REALTY UNLIMITED
"Molly's job is to find and attract mastery-based agents to the office, protect the culture, and make sure everyone is happy! "








