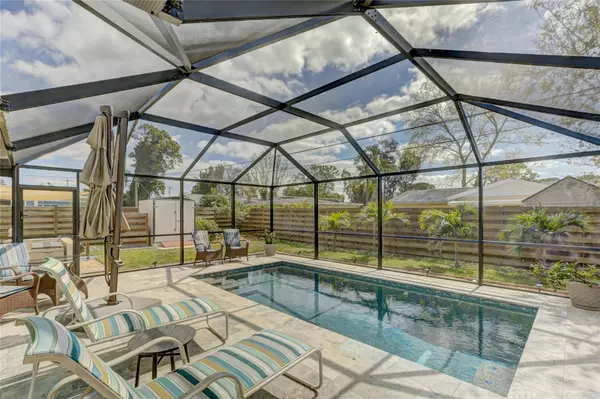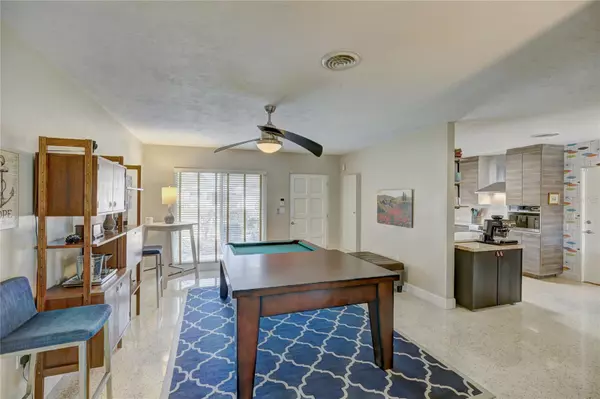$525,000
$539,000
2.6%For more information regarding the value of a property, please contact us for a free consultation.
2 Beds
2 Baths
1,392 SqFt
SOLD DATE : 04/18/2023
Key Details
Sold Price $525,000
Property Type Single Family Home
Sub Type Single Family Residence
Listing Status Sold
Purchase Type For Sale
Square Footage 1,392 sqft
Price per Sqft $377
Subdivision Sarasota Highlands
MLS Listing ID A4560917
Sold Date 04/18/23
Bedrooms 2
Full Baths 2
Construction Status Appraisal,Financing,Inspections
HOA Y/N No
Originating Board Stellar MLS
Year Built 1961
Annual Tax Amount $2,611
Lot Size 7,840 Sqft
Acres 0.18
Lot Dimensions 75x105
Property Description
Mid-century gem in prime location, just minutes from Siesta Key! This 2 BR, 2 BA pool home has been meticulously and lovingly updated by its owners and is move-in ready. It could even be purchased fully furnished (furniture available under separate purchase agreement), if so desired. As you step into this gorgeous home, you will notice the abundance of natural light, gleaming Terrazzo floors throughout, a soothing neutral color palette and painstaking attention to every detail. The living and dining areas are generously sized and the European-style kitchen is a gourmet chef's dream with its high-end stainless steel appliances, including a Bosch convection oven with induction cooktop, Bosch dishwasher, sleek cabinetry, designer faucet and quartzite countertops. Adjacent to the open kitchen is a breakfast area, perfectly designed in the mid-century vernacular. Your Dining Room is inviting for entertaining and the Great Room is overlooking your backyard paradise with its 2020 addition of a sparkling (heated) saltwater pool and Travertine lanai, all covered by a large screened cage. What a delightful setting to spend time with family & friends, or to just enjoy Happy Hour or dinner outside. The entire backyard is newly fenced with beautiful wooden fencing and there is lush grass and landscaping in the front & rear of the home. The storage shed is included and will provide you with extra space to keep all your gardening tools. There are motion-sensor lights in the front and back of the home, so you can fire up your grill after dark. Solar landscape lighting complements the pool area and there is string lighting for a beautiful evening mood. Your Master Bedroom has ample closet space with customized shelving systems and the En-Suite Master Bath is separated by a stylish barn door. It features a walk-in shower with new tile, a quartz-covered vanity and new floor tile. The Guest Bedroom is nicely sized as well and the Guest Bath has a shower over tub and quartzite-topped vanity. The 1-car garage boasts Expoxy flooring, plenty of storage, including overhead racks and a work bench for the wood-working enthusiast. Behind the garage is the inside laundry room with top-load Maytag washer & dryer, laundry sink and plenty of additional storage (this room is not included in the overall square footage of the home, even though it is air-conditioned). In addition to your garage parking, there is a covered carport and an oversized driveway. New impact windows! Metal roof with whole house gutters: 2018; A/C & water heater: 2017; updated electrical: 2016. Stand-by generator with transfer switch kit. Sarasota Highlands is a delightful neighborhood, recently upgraded with underground utilities and close to the historical Maine Colony with adorable cottages and a Clubhouse that's open to the public. The home is also in walking distance to the A-rated Riverview High School, which features 3 tennis courts for public use (lit up until 9 pm) and a Performing Arts Center. Shopping and a great variety of restaurants are close by and the drive to the famous Siesta Key beaches is only a few minutes. No HOA! This beautiful home is a must see and won't last long. Schedule your showing today!
Location
State FL
County Sarasota
Community Sarasota Highlands
Zoning RSF2
Rooms
Other Rooms Great Room, Inside Utility
Interior
Interior Features Attic Fan, Built-in Features, Ceiling Fans(s), Open Floorplan, Stone Counters, Thermostat, Window Treatments
Heating Central, Electric, Heat Pump
Cooling Central Air
Flooring Terrazzo, Tile
Furnishings Negotiable
Fireplace false
Appliance Dishwasher, Dryer, Electric Water Heater, Microwave, Range, Refrigerator
Laundry Laundry Room
Exterior
Exterior Feature Lighting, Private Mailbox, Rain Gutters, Storage
Parking Features Garage Door Opener, Workshop in Garage
Garage Spaces 1.0
Fence Fenced, Wood
Pool Gunite, Heated, In Ground, Lighting, Pool Alarm, Salt Water, Screen Enclosure, Tile
Utilities Available BB/HS Internet Available, Cable Connected, Electricity Connected, Public, Sewer Connected, Underground Utilities, Water Connected
View Garden
Roof Type Metal
Porch Front Porch, Rear Porch, Screened
Attached Garage true
Garage true
Private Pool Yes
Building
Lot Description Landscaped, Level, Paved
Story 1
Entry Level One
Foundation Slab
Lot Size Range 0 to less than 1/4
Sewer Public Sewer
Water Public
Structure Type Block, Stucco
New Construction false
Construction Status Appraisal,Financing,Inspections
Schools
Elementary Schools Phillippi Shores Elementary
Middle Schools Brookside Middle
High Schools Riverview High
Others
Pets Allowed Yes
Senior Community No
Ownership Fee Simple
Acceptable Financing Cash, Conventional, VA Loan
Listing Terms Cash, Conventional, VA Loan
Special Listing Condition None
Read Less Info
Want to know what your home might be worth? Contact us for a FREE valuation!

Our team is ready to help you sell your home for the highest possible price ASAP

© 2025 My Florida Regional MLS DBA Stellar MLS. All Rights Reserved.
Bought with NETWORK REAL ESTATE GROUP
"Molly's job is to find and attract mastery-based agents to the office, protect the culture, and make sure everyone is happy! "








