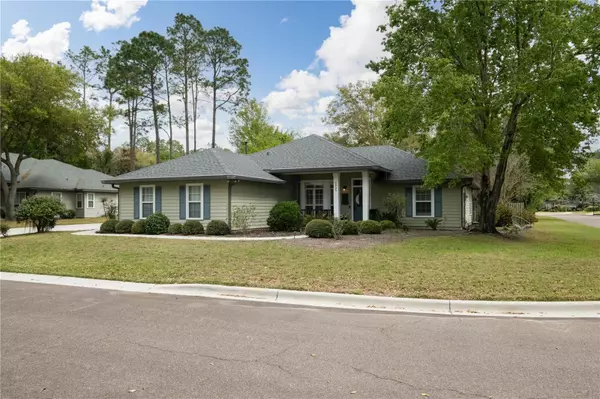$479,000
$479,000
For more information regarding the value of a property, please contact us for a free consultation.
4 Beds
2 Baths
2,150 SqFt
SOLD DATE : 04/18/2023
Key Details
Sold Price $479,000
Property Type Single Family Home
Sub Type Single Family Residence
Listing Status Sold
Purchase Type For Sale
Square Footage 2,150 sqft
Price per Sqft $222
Subdivision Mentone Cluster Ph 8
MLS Listing ID GC511871
Sold Date 04/18/23
Bedrooms 4
Full Baths 2
HOA Fees $50/qua
HOA Y/N Yes
Originating Board Stellar MLS
Year Built 2003
Annual Tax Amount $4,838
Lot Size 9,583 Sqft
Acres 0.22
Property Description
This darling home checks off all of your wish list boxes: Clay Electric, within 15 minutes to UF and UF Health, gorgeous kitchen, NEW 2022 roof, lives large, has LVP and tile flooring (no carpet), AND has affordable HOA fees of only $50/month! Located just down the street from the Tower Square Publix, where restaurants and shopping abound, and minutes to Celebration Point and I75, this 4-bedroom, 2 bath home spans 2150 SF. The minute you step inside, you're going to feel that Restoration Hardware vibe. The entire home has wide plank, neutral LVP flooring. On the left of the foyer is the separate dining room. Complete with a three-sided bay window, the dining room windows are finished with Plantation Shutters. Connecting to the great room and kitchen area, this dining space can be used for casual meals or for more formal holiday dinners. The great room has a corner gas fireplace with a chic, modern mantle. The recessed niche for your flat screen tv will inspire your inner interior designer for your decorating ideas. The coastal inspired kitchen is stunning. Completely remodeled, its best features include new recessed lighting, a tile backsplash, and handcrafted cabinetry topped with quartzite natural stone counters. On both sides of the GE café stove are floating shelves. These shelves separate the upper perimeter cabinets from the oven hood. The oven hood's tongue and groove material is duplicated on the adjacent wall, perfectly coordinating the room. The center island has an under-mount sink, bar seating, quartzite counters, and pull-out drawers for maximum storage potential. The appliance suite features modern, all white appliances with brushed gold hardware that matches all of the cabinetry hardware and separate wall mounted lights. This two-way split plan features the master suite and one guest room on the right side of the home. The master bedroom has a separate seating area that could also be used as an office niche, a tray ceiling, and a walk-in closet with organizational system. Its en suite bath has a separate water closet, soaking tub, and a walk-in shower. The first guest bedroom has generous closet space similar to all guest rooms. On the other side of the home are the two guest suites that share the hallway bath. Let's talk laundry! The interior laundry room mimics a mud room with its quirky wallpaper, wainscoting with knobs for a convenient stop-n-drop as you come and go from home, upper and lower cabinetry and updated lighting. Exit onto the screen enclosed lanai from the kitchen/great room area. This corner yard is partially fenced. The extended open-air paver patio can be your outdoor seating and grilling area. Additional upgrade features of the home include custom baseboards, crown molding, Plantation shutters and updated lighting throughout, fresh interior paint, and an attached 2CG. Mentone's amenities, just down the street from this home, are Gainesville's best kept secret. For $50/month, enjoy the community pool with lap lanes, a kiddie pool, a covered Pavilion area, playground, basketball court, a lit tennis court, volleyball and soccer areas, a nature trail, sidewalks and expansive common areas. Mentone is serviced by Gainesville's preferred utility provider - Clay Electric. If its sounds too good to be true, come take a look!
Location
State FL
County Alachua
Community Mentone Cluster Ph 8
Zoning R-1A
Interior
Interior Features Ceiling Fans(s), Crown Molding, Eat-in Kitchen, Kitchen/Family Room Combo, Master Bedroom Main Floor, Open Floorplan, Solid Wood Cabinets, Split Bedroom, Stone Counters, Tray Ceiling(s), Walk-In Closet(s)
Heating Central, Electric
Cooling Central Air
Flooring Ceramic Tile, Other
Fireplaces Type Decorative, Electric
Fireplace true
Appliance Dishwasher, Disposal, Electric Water Heater, Ice Maker, Range Hood, Refrigerator
Laundry Inside
Exterior
Exterior Feature Other
Garage Spaces 2.0
Community Features Playground, Pool, Tennis Courts
Utilities Available BB/HS Internet Available, Cable Available, Electricity Connected, Fire Hydrant, Phone Available, Sewer Connected, Street Lights, Underground Utilities, Water Connected
Roof Type Shingle
Attached Garage true
Garage true
Private Pool No
Building
Entry Level One
Foundation Slab
Lot Size Range 0 to less than 1/4
Sewer Public Sewer
Water Public
Structure Type HardiPlank Type
New Construction false
Schools
Elementary Schools Kimball Wiles Elementary School-Al
Middle Schools Kanapaha Middle School-Al
High Schools Gainesville High School-Al
Others
Pets Allowed Yes
HOA Fee Include Pool, Recreational Facilities
Senior Community No
Ownership Fee Simple
Monthly Total Fees $50
Acceptable Financing Cash, Conventional, FHA, VA Loan
Membership Fee Required Required
Listing Terms Cash, Conventional, FHA, VA Loan
Special Listing Condition None
Read Less Info
Want to know what your home might be worth? Contact us for a FREE valuation!

Our team is ready to help you sell your home for the highest possible price ASAP

© 2025 My Florida Regional MLS DBA Stellar MLS. All Rights Reserved.
Bought with PEPINE REALTY
"Molly's job is to find and attract mastery-based agents to the office, protect the culture, and make sure everyone is happy! "








