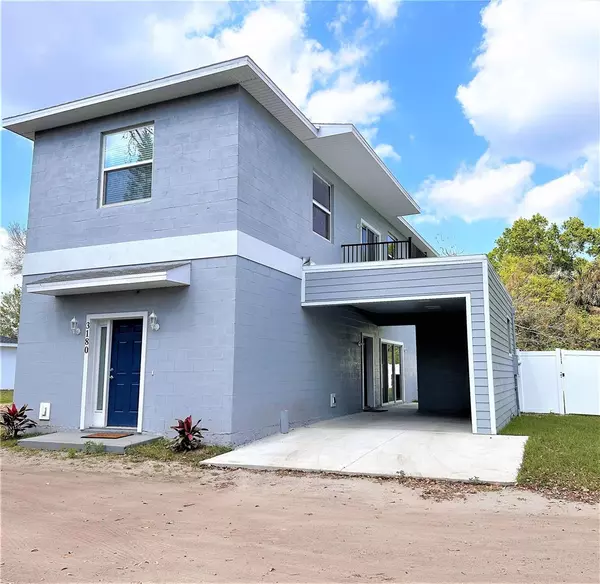$348,000
$349,900
0.5%For more information regarding the value of a property, please contact us for a free consultation.
3 Beds
3 Baths
1,905 SqFt
SOLD DATE : 05/24/2023
Key Details
Sold Price $348,000
Property Type Single Family Home
Sub Type Single Family Residence
Listing Status Sold
Purchase Type For Sale
Square Footage 1,905 sqft
Price per Sqft $182
Subdivision 300
MLS Listing ID O6092060
Sold Date 05/24/23
Bedrooms 3
Full Baths 3
Construction Status Appraisal,Financing,Inspections
HOA Y/N No
Originating Board Stellar MLS
Year Built 2022
Annual Tax Amount $214
Lot Size 5,227 Sqft
Acres 0.12
Property Description
NEW home ~ SANFORD! Amazing opportunity to buy brand new ~ no one has ever lived in this home. Contemporary and modern with a flare for trending and current interior design concepts, this unique home has been well thought out and constructed with fine craftmanship and attention to detail. Upon entry you will be greeted by the open concept great room with a line of sight leading to the beautiful gourmet island kitchen. The ample great room boasts an "entertainment center" wall with high-mount pre-wire for the big screen TV, and plenty of room for abundant seating and entertaining. The open kitchen boasts 42" beautiful custom cabinetry with crown molding and loads of "pot" drawers and ample counter and cabinet space, plus a closet pantry, stainless refrigerator and dishwasher, stone counters, pendant lighting over the island, and snack bar space for several. The kitchen opens up to an eat-in dining area flanked by sliding glass doors which transitions the flow to an outdoor living oasis complete with a substantial open patio area, SUMMER KITCHEN, refrigerator, and wet bar where entertaining and dining al-fresco will be a delight! There is a bedroom and full bathroom downstairs and a very spacious "under the stairs" storage / utility area. Park in the carport and conveniently enter the home from the carport with it's own side entry, and just through the "breezeway" is the added outdoor living space!. Upstairs is even MORE living / flex space galore with the huge bonus room, complete with a wet bar, ANOTHER refrigerator, PLUS exquisite built-in cabinetry with wine storage. The bonus room is flanked on either end by the abundant primary en-suite bedroom with it's own private bath, walk-in shower w/custom tilework, and a walk in closet. On the other end of the bonus room is the third bedroom and it's own full bath as well. The party can spill outdoors upstairs as well, as there is a balcony off the bonus room through sliding glass doors for enjoying your morning coffee, or a sunset cocktail. This home is set on a dead end street and is surrounded by nature, greenspace, and the beautiful outdoors. Don't forget the pets as the fully fenced back yard will accommodate lots of play and convenience for the fur babies. Truly an amazing new home at an amazing value!
Location
State FL
County Seminole
Community 300
Zoning A-1
Interior
Interior Features High Ceilings, Kitchen/Family Room Combo, Open Floorplan, Solid Surface Counters, Solid Wood Cabinets, Stone Counters, Walk-In Closet(s)
Heating Central, Electric
Cooling Central Air
Flooring Carpet, Tile
Fireplace false
Appliance Dishwasher, Electric Water Heater, Ice Maker, Microwave, Range, Range Hood, Refrigerator
Exterior
Exterior Feature Sliding Doors
Parking Features Covered, Driveway, Ground Level
Utilities Available Electricity Connected, Water Connected
Roof Type Shingle
Garage false
Private Pool No
Building
Entry Level Two
Foundation Slab
Lot Size Range 0 to less than 1/4
Sewer Septic Tank
Water Public
Structure Type Block
New Construction false
Construction Status Appraisal,Financing,Inspections
Schools
Elementary Schools Midway Elementary
Middle Schools Millennium Middle
High Schools Seminole High
Others
Senior Community No
Ownership Fee Simple
Acceptable Financing Cash, Conventional, FHA, VA Loan
Listing Terms Cash, Conventional, FHA, VA Loan
Special Listing Condition None
Read Less Info
Want to know what your home might be worth? Contact us for a FREE valuation!

Our team is ready to help you sell your home for the highest possible price ASAP

© 2025 My Florida Regional MLS DBA Stellar MLS. All Rights Reserved.
Bought with LA ROSA REALTY, LLC
"Molly's job is to find and attract mastery-based agents to the office, protect the culture, and make sure everyone is happy! "








