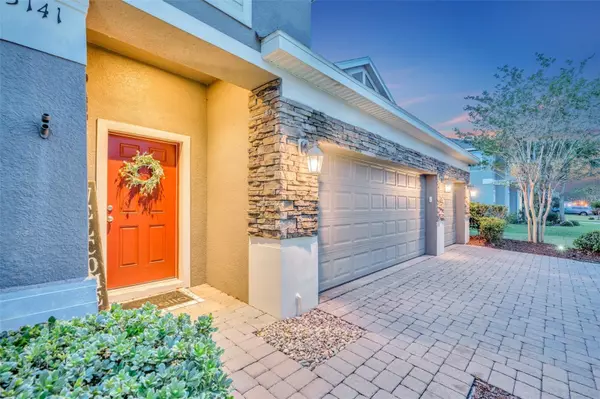$680,000
$710,000
4.2%For more information regarding the value of a property, please contact us for a free consultation.
4 Beds
4 Baths
3,172 SqFt
SOLD DATE : 06/05/2023
Key Details
Sold Price $680,000
Property Type Single Family Home
Sub Type Single Family Residence
Listing Status Sold
Purchase Type For Sale
Square Footage 3,172 sqft
Price per Sqft $214
Subdivision Mandalay Sub
MLS Listing ID O6107648
Sold Date 06/05/23
Bedrooms 4
Full Baths 4
Construction Status Appraisal,Inspections
HOA Fees $110/mo
HOA Y/N Yes
Originating Board Stellar MLS
Year Built 2012
Annual Tax Amount $7,788
Lot Size 0.530 Acres
Acres 0.53
Property Description
Lovely, large family home (with new Solar panels in 2022 paid in Full) in a quiet, family-oriented community with an oversized lot and plenty of space to entertain. This 4-bedroom, 4- bath home features a large open-concept floor plan with spacious kitchen, living room and dining room. The master features walk-in closets and large master bathroom. The home is designed to accommodate for a family or large gatherings and includes all the popular upgrades such as stainless-steel appliances, 42" cabinets, Corian countertops in the kitchen & all bathrooms. Crown molding is in the main living area and the master bedroom. Laminate wood flooring in all the downstairs space except for kitchen. The upstairs bonus room, currently used as a bedroom with its own private bathroom, is perfect for a flex space or movie theater room. The oversized 3 car garage is accessed through the in-house laundry room. The exterior of the home features pavers on the walkways and driveway. The large, fenced back yard is a dream oasis for entertaining or hanging with family around the custom pool and open lanai area. The community features a community center with pool area that's great for meeting the neighbors and enjoying company. Seller would like to have up to 60 day lease back to find their next place!
Location
State FL
County Orange
Community Mandalay Sub
Zoning R-CE-C
Interior
Interior Features Ceiling Fans(s), Crown Molding, Eat-in Kitchen, High Ceilings, Master Bedroom Main Floor, Open Floorplan, Solid Wood Cabinets, Split Bedroom, Walk-In Closet(s)
Heating Central
Cooling Central Air
Flooring Carpet, Ceramic Tile, Laminate
Fireplace false
Appliance Dishwasher, Electric Water Heater, Microwave, Range, Refrigerator
Laundry Inside, Laundry Room
Exterior
Exterior Feature French Doors, Irrigation System, Lighting, Sidewalk, Sliding Doors
Garage Spaces 3.0
Fence Fenced
Pool Gunite, In Ground, Lighting, Salt Water
Community Features Deed Restrictions, Playground, Pool, Sidewalks
Utilities Available Cable Available, Electricity Available, Sprinkler Well, Underground Utilities
Roof Type Shingle
Porch Enclosed, Screened
Attached Garage true
Garage true
Private Pool Yes
Building
Story 2
Entry Level Multi/Split
Foundation Slab
Lot Size Range 1/2 to less than 1
Sewer Septic Tank
Water Public
Structure Type Block
New Construction false
Construction Status Appraisal,Inspections
Schools
Elementary Schools East Lake Elem
Middle Schools Corner Lake Middle
High Schools East River High
Others
Pets Allowed Yes
Senior Community No
Ownership Fee Simple
Monthly Total Fees $110
Membership Fee Required Required
Special Listing Condition None
Read Less Info
Want to know what your home might be worth? Contact us for a FREE valuation!

Our team is ready to help you sell your home for the highest possible price ASAP

© 2025 My Florida Regional MLS DBA Stellar MLS. All Rights Reserved.
Bought with NATIONAL REALTY SERV GRP, INC
"Molly's job is to find and attract mastery-based agents to the office, protect the culture, and make sure everyone is happy! "








