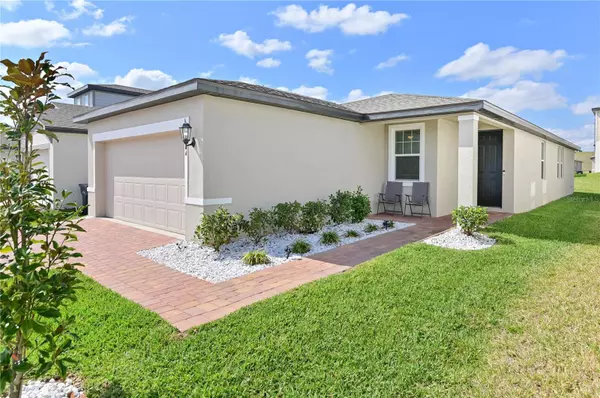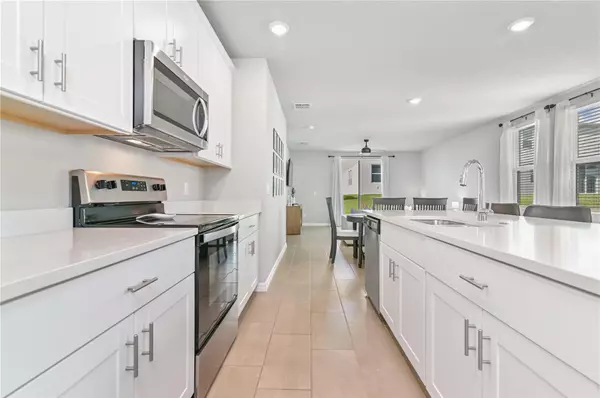$395,000
$419,000
5.7%For more information regarding the value of a property, please contact us for a free consultation.
4 Beds
2 Baths
1,688 SqFt
SOLD DATE : 06/23/2023
Key Details
Sold Price $395,000
Property Type Single Family Home
Sub Type Single Family Residence
Listing Status Sold
Purchase Type For Sale
Square Footage 1,688 sqft
Price per Sqft $234
Subdivision Tuscan Meadows
MLS Listing ID O6095929
Sold Date 06/23/23
Bedrooms 4
Full Baths 2
HOA Fees $88/mo
HOA Y/N Yes
Originating Board Stellar MLS
Year Built 2021
Annual Tax Amount $1,397
Lot Size 4,356 Sqft
Acres 0.1
Property Description
Welcome to this stunning 4 bedroom, 2 bathroom home that exudes modern elegance and comfort, making it the perfect choice for families or investors. The owner just installed a vinyl fence around the house, a beautiful backsplash and gutters, and a well. The spacious interior boasts an impressive oversized kitchen island that is perfect for preparing meals or entertaining guests, accompanied by sleek quartz countertops that add an extra touch of sophistication. The split floor plan creates an ideal layout, offering privacy and convenience to all household members. The living areas are adorned with sleek and stylish grey tile that perfectly complements the home's modern design. But the beauty of this home does not stop there - it is ideally located in a highly sought-after area that offers easy access to shopping, dining, and the excitement of Disney. Imagine having all the conveniences of city living while still enjoying the peace and tranquility of a quiet neighborhood. This is truly a rare gem that perfectly blends modern design and convenience in one perfect package. Come and experience the best of both worlds in this magnificent home.
Location
State FL
County Polk
Community Tuscan Meadows
Zoning RESIDENTIAL
Rooms
Other Rooms Great Room
Interior
Interior Features Ceiling Fans(s), Eat-in Kitchen, Living Room/Dining Room Combo, Open Floorplan, Solid Surface Counters, Stone Counters, Thermostat, Walk-In Closet(s)
Heating Central, Electric
Cooling Central Air
Flooring Carpet, Tile
Fireplace false
Appliance Convection Oven, Dishwasher, Dryer, Exhaust Fan, Freezer, Ice Maker, Microwave, Range, Refrigerator, Washer
Laundry Inside
Exterior
Exterior Feature Sidewalk, Sliding Doors
Parking Features Covered, Driveway, Garage Door Opener, On Street
Garage Spaces 2.0
Pool Other
Community Features Deed Restrictions, Park, Playground, Pool, Sidewalks
Utilities Available BB/HS Internet Available, Cable Available, Electricity Available, Electricity Connected, Fiber Optics, Street Lights
Amenities Available Fence Restrictions, Park, Playground, Pool
Roof Type Shingle
Porch Covered, Front Porch
Attached Garage true
Garage true
Private Pool No
Building
Lot Description In County, Sidewalk, Paved
Entry Level One
Foundation Slab
Lot Size Range 0 to less than 1/4
Builder Name Meritage Homes
Sewer Public Sewer
Water Public
Architectural Style Contemporary
Structure Type Block, Stucco
New Construction false
Schools
Elementary Schools Citrus Ridge
Middle Schools Citrus Ridge
High Schools Ridge Community Senior High
Others
Pets Allowed Breed Restrictions
HOA Fee Include Pool, Maintenance Grounds
Senior Community No
Ownership Fee Simple
Monthly Total Fees $88
Acceptable Financing Cash, Conventional, FHA, VA Loan
Membership Fee Required Required
Listing Terms Cash, Conventional, FHA, VA Loan
Special Listing Condition None
Read Less Info
Want to know what your home might be worth? Contact us for a FREE valuation!

Our team is ready to help you sell your home for the highest possible price ASAP

© 2025 My Florida Regional MLS DBA Stellar MLS. All Rights Reserved.
Bought with NEXTHOME LOCATION
"Molly's job is to find and attract mastery-based agents to the office, protect the culture, and make sure everyone is happy! "








