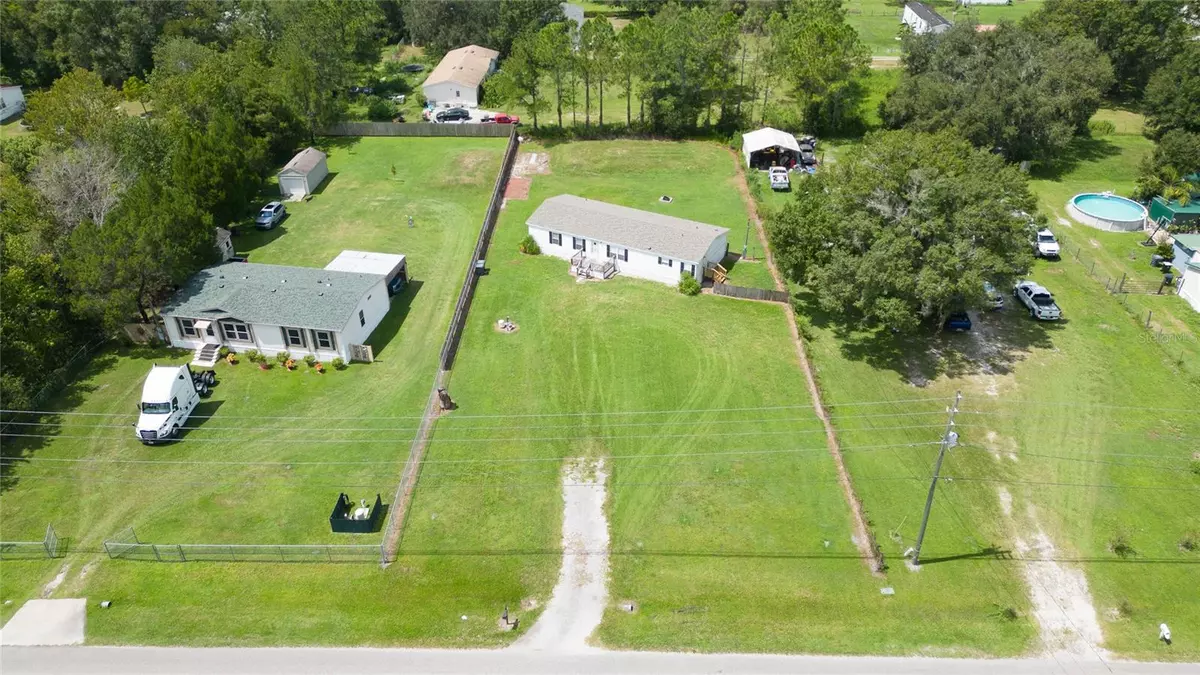$260,000
$259,900
For more information regarding the value of a property, please contact us for a free consultation.
4 Beds
2 Baths
1,701 SqFt
SOLD DATE : 10/31/2023
Key Details
Sold Price $260,000
Property Type Manufactured Home
Sub Type Manufactured Home - Post 1977
Listing Status Sold
Purchase Type For Sale
Square Footage 1,701 sqft
Price per Sqft $152
Subdivision Country View Estates Iii & Iv Property O
MLS Listing ID L4939594
Sold Date 10/31/23
Bedrooms 4
Full Baths 2
Construction Status Appraisal,Financing,Inspections
HOA Fees $5/ann
HOA Y/N Yes
Originating Board Stellar MLS
Year Built 1997
Annual Tax Amount $1,891
Lot Size 0.600 Acres
Acres 0.6
Lot Dimensions 100X259
Property Description
Have you dreamed of moving out to the country and raising chickens and goats? Here's your opportunity! This 4 BEDROOM/2 BATH, SPLIT PLAN, DOUBLE-WIDE MANUFACTURED HOME has a den/office that could easily be a 5th BEDROOM! The WOOD DECK is a great place to enjoy your morning coffee and evening breezes. Upon entering the home, you're greeted by a HUGE GREAT ROOM with vaulted ceilings and a completely UPDATED KITCHEN. The MASTER SUITE is ENORMOUS and includes a bathroom with DUAL VANITIES, a GARDEN TUB and a separate STAND-UP SHOWER. A truly unique features is the LAUNDRY ROOM, which may be accessed from either the master bathroom OR the kitchen. Updates include NEW interior PAINT, FLOORING, kitchen CABINETS & COUNTER TOPS, bathroom VANITIES, and WATER HEATER. The ROOF and bladder tank were replaced in 2021 and the AC is a 2017. Best of all, there is not an active HOA, so you may store your BIG TOYS on this over 1/2 ACRE lot - bring your RV or boat - or install a swimming pool, playground equipment, fire pit, etc. Call your Agent and request a private showing today!
Location
State FL
County Polk
Community Country View Estates Iii & Iv Property O
Zoning RES
Rooms
Other Rooms Den/Library/Office, Inside Utility
Interior
Interior Features Ceiling Fans(s), Eat-in Kitchen, Master Bedroom Main Floor, Open Floorplan, Split Bedroom, Vaulted Ceiling(s), Walk-In Closet(s), Window Treatments
Heating Central
Cooling Central Air
Flooring Carpet, Vinyl
Furnishings Unfurnished
Fireplace false
Appliance Dishwasher, Electric Water Heater, Range, Range Hood, Refrigerator
Laundry Inside, Laundry Room
Exterior
Exterior Feature Other
Utilities Available Cable Available, Electricity Connected
Roof Type Shingle
Porch Deck, Front Porch
Garage false
Private Pool No
Building
Lot Description Cleared, In County, Level, Oversized Lot, Paved, Zoned for Horses
Entry Level One
Foundation Crawlspace
Lot Size Range 1/2 to less than 1
Sewer Septic Tank
Water Private
Structure Type Vinyl Siding
New Construction false
Construction Status Appraisal,Financing,Inspections
Schools
Elementary Schools Kathleen Elem
Middle Schools Kathleen Middle
High Schools Kathleen High
Others
Pets Allowed Yes
Senior Community No
Ownership Fee Simple
Monthly Total Fees $5
Acceptable Financing Cash, Conventional, FHA, VA Loan
Membership Fee Required None
Listing Terms Cash, Conventional, FHA, VA Loan
Special Listing Condition None
Read Less Info
Want to know what your home might be worth? Contact us for a FREE valuation!

Our team is ready to help you sell your home for the highest possible price ASAP

© 2025 My Florida Regional MLS DBA Stellar MLS. All Rights Reserved.
Bought with KELLER WILLIAMS REALTY SMART
"Molly's job is to find and attract mastery-based agents to the office, protect the culture, and make sure everyone is happy! "








