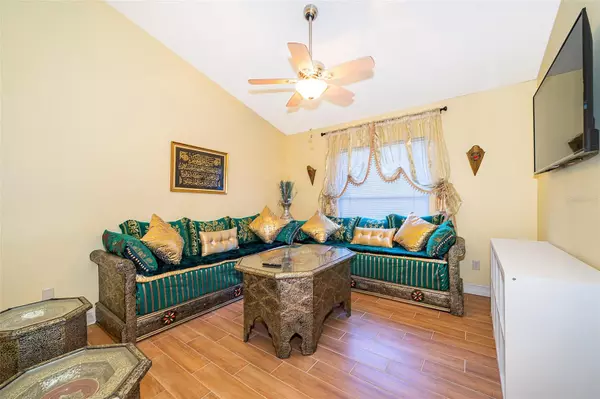$699,000
$699,000
For more information regarding the value of a property, please contact us for a free consultation.
4 Beds
3 Baths
2,699 SqFt
SOLD DATE : 01/23/2024
Key Details
Sold Price $699,000
Property Type Single Family Home
Sub Type Single Family Residence
Listing Status Sold
Purchase Type For Sale
Square Footage 2,699 sqft
Price per Sqft $258
Subdivision Bay Vista Estates
MLS Listing ID O6150451
Sold Date 01/23/24
Bedrooms 4
Full Baths 3
Construction Status Inspections
HOA Fees $33/ann
HOA Y/N Yes
Originating Board Stellar MLS
Year Built 1990
Annual Tax Amount $7,825
Lot Size 10,890 Sqft
Acres 0.25
Property Description
BAY VISTA ESTATES in Orlando/Dr. Phillips area! This beautiful one-story brick home with 4 bedrooms, 3 bathrooms, a pool, and 2699 SqFt is conveniently located in the sought-after Bay Vista Estates Neighborhood in the Dr. Phillips area. The open floor plan has been designed to strike the ideal balance between functionality and style as you entertain your guests. The home features formal living and dining rooms, an updated eat-in kitchen w/stainless steel appliances, granite countertops, wood cabinets, backsplash, and a pantry. Spacious family room w/brick burning fireplace. Tile floors throughout the house. French doors leading to the outdoor Pebble tech pool with an outdoor poolside built-in grill and fire pit. Large master suite with generously proportioned custom design walk-in closet and a newly remodeled master bathroom with double sinks, granite countertops, and a large double rain shower. The additional three bedrooms are good size: two recently updated bathrooms, one with access to the pool area. You will love entertaining on the back patio and spacious fenced backyard and sitting around the fire pit after your cookout. Bay Vista Estates recreation includes a private pier and boat launch to Sand Lake Chain of Lakes, basketball courts, tennis courts, and a lakeside picnic area. In addition, this property has The roof is 1 year old; new water system, New condenser, New pool pump, Remodel fully around two years ago
Location
State FL
County Orange
Community Bay Vista Estates
Zoning R-1AA
Interior
Interior Features Ceiling Fans(s), Eat-in Kitchen, High Ceilings, Kitchen/Family Room Combo, Primary Bedroom Main Floor, Open Floorplan, Solid Wood Cabinets, Split Bedroom, Thermostat, Walk-In Closet(s), Window Treatments
Heating Central
Cooling Central Air
Flooring Ceramic Tile
Fireplaces Type Wood Burning
Fireplace true
Appliance Convection Oven, Cooktop, Dishwasher, Disposal, Dryer, Electric Water Heater, Exhaust Fan, Microwave, Refrigerator, Washer
Laundry Laundry Room
Exterior
Exterior Feature Balcony, French Doors, Irrigation System, Lighting, Outdoor Grill
Parking Features Driveway, Garage Door Opener
Garage Spaces 2.0
Fence Fenced
Pool Deck, Heated, In Ground, Outside Bath Access
Community Features Boat Ramp, Deed Restrictions, Tennis Courts, Water Access
Utilities Available Cable Available, Cable Connected, Electricity Connected, Phone Available, Public, Sprinkler Meter, Street Lights, Water Connected
Amenities Available Basketball Court
Roof Type Shingle
Porch Covered, Deck, Patio, Screened
Attached Garage true
Garage true
Private Pool Yes
Building
Story 1
Entry Level One
Foundation Slab
Lot Size Range 1/4 to less than 1/2
Sewer Septic Tank
Water Public
Architectural Style Florida, Traditional
Structure Type Brick
New Construction false
Construction Status Inspections
Schools
Elementary Schools Bay Meadows Elem
Middle Schools Southwest Middle
Others
Pets Allowed Yes
Senior Community No
Ownership Fee Simple
Monthly Total Fees $33
Acceptable Financing Cash, Conventional, VA Loan
Membership Fee Required Required
Listing Terms Cash, Conventional, VA Loan
Special Listing Condition None
Read Less Info
Want to know what your home might be worth? Contact us for a FREE valuation!

Our team is ready to help you sell your home for the highest possible price ASAP

© 2025 My Florida Regional MLS DBA Stellar MLS. All Rights Reserved.
Bought with SHINING OAK REALTY
"Molly's job is to find and attract mastery-based agents to the office, protect the culture, and make sure everyone is happy! "








