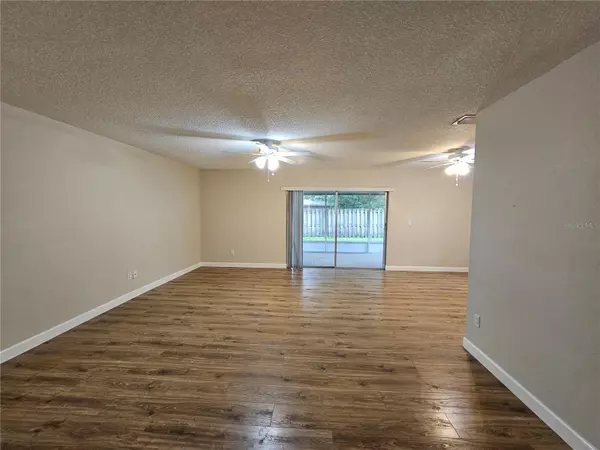$390,000
$370,000
5.4%For more information regarding the value of a property, please contact us for a free consultation.
3 Beds
2 Baths
1,465 SqFt
SOLD DATE : 01/29/2024
Key Details
Sold Price $390,000
Property Type Single Family Home
Sub Type Single Family Residence
Listing Status Sold
Purchase Type For Sale
Square Footage 1,465 sqft
Price per Sqft $266
Subdivision North Pointe
MLS Listing ID T3485982
Sold Date 01/29/24
Bedrooms 3
Full Baths 2
Construction Status Financing,Inspections
HOA Y/N No
Originating Board Stellar MLS
Year Built 1975
Annual Tax Amount $4,464
Lot Size 7,840 Sqft
Acres 0.18
Lot Dimensions 75.0X103.0
Property Description
This charming 3-bedroom, 2-bathroom home nestled in a quiet cul-de-sac offers a perfect blend of comfort and functionality. The spacious great room creates an inviting atmosphere, complemented by laminate floors that add warmth and style. The well-appointed kitchen features elegant granite counters and solid wood cabinets. The adjoining room can be utilized as an eat-in space or family room. There are tile floors in both the kitchen and baths. This residence boasts an oversized screened lanai, perfect for entertaining or enjoying the large fenced yard providing privacy. The 2-car garage provides ample parking and storage space. All the windows have been replaced with double pane windows. A notable feature is the absence of HOA or CDD fees, adding to the appeal of this home in a peaceful neighborhood. To top it off, the newly painted exterior enhances the curb appeal, making this property an ideal haven for any family seeking a comfortable and welcoming home. Owner has not occupied. Home being sold "AS IS" for seller convenience.
Location
State FL
County Hillsborough
Community North Pointe
Zoning RSC6
Rooms
Other Rooms Family Room, Great Room
Interior
Interior Features Ceiling Fans(s), Kitchen/Family Room Combo, Living Room/Dining Room Combo, Solid Wood Cabinets, Stone Counters, Walk-In Closet(s), Window Treatments
Heating Central, Heat Pump
Cooling Central Air
Flooring Ceramic Tile, Laminate
Furnishings Unfurnished
Fireplace false
Appliance Dishwasher, Disposal, Dryer, Electric Water Heater, Microwave, Range, Refrigerator, Washer
Laundry In Garage
Exterior
Exterior Feature Private Mailbox, Sidewalk, Sliding Doors
Parking Features Garage Door Opener
Garage Spaces 2.0
Fence Fenced
Utilities Available BB/HS Internet Available, Cable Available, Public
Roof Type Shingle
Porch Covered, Rear Porch, Screened
Attached Garage true
Garage true
Private Pool No
Building
Lot Description Cul-De-Sac, In County
Entry Level One
Foundation Slab
Lot Size Range 0 to less than 1/4
Sewer Public Sewer
Water Public
Architectural Style Contemporary
Structure Type Stucco
New Construction false
Construction Status Financing,Inspections
Schools
Elementary Schools Miles-Hb
Middle Schools Buchanan-Hb
High Schools Gaither-Hb
Others
Senior Community No
Ownership Fee Simple
Acceptable Financing Cash, Conventional
Membership Fee Required None
Listing Terms Cash, Conventional
Special Listing Condition None
Read Less Info
Want to know what your home might be worth? Contact us for a FREE valuation!

Our team is ready to help you sell your home for the highest possible price ASAP

© 2025 My Florida Regional MLS DBA Stellar MLS. All Rights Reserved.
Bought with FRIENDS REALTY LLC
"Molly's job is to find and attract mastery-based agents to the office, protect the culture, and make sure everyone is happy! "








