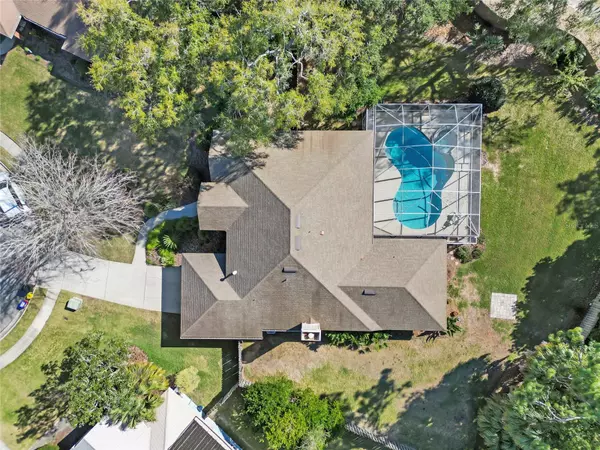$535,000
$535,000
For more information regarding the value of a property, please contact us for a free consultation.
4 Beds
3 Baths
2,442 SqFt
SOLD DATE : 03/13/2024
Key Details
Sold Price $535,000
Property Type Single Family Home
Sub Type Single Family Residence
Listing Status Sold
Purchase Type For Sale
Square Footage 2,442 sqft
Price per Sqft $219
Subdivision Ashton
MLS Listing ID GC518911
Sold Date 03/13/24
Bedrooms 4
Full Baths 2
Half Baths 1
HOA Fees $21/ann
HOA Y/N Yes
Originating Board Stellar MLS
Year Built 1991
Annual Tax Amount $8,040
Lot Size 0.460 Acres
Acres 0.46
Property Description
Standing on a large cul-de-sac lot in the sought after northwest Gainesville community of Ashton, this four bedroom two and a half bathroom pool home is well maintained and move-in-ready. Step into the foyer, and you will be drawn to the sparkling pool view through the French doors of the formal living room. To your left, the spacious owner's suite boasts vaulted ceilings, a massive bathroom with garden tub and walk in shower, and gorgeous back yard views. Coming back through the foyer, you'll pass the light filled formal dining area on your way to the beautifully updated kitchen with 42" cabinets, granite counters, and stainless appliances including a brand new "smart" gas range. This comfortable and casual area of the house includes an informal dining area and family room with wood burning fireplace, as well as three secondary bedrooms and a full bathroom with access from the pool. With a brand new gas heater and filtration system, the screen enclosed pool, hot tub, and lanai are ready for you to enjoy the north central Florida lifestyle all year long. A park like fenced back yard completes this retreat you'll love coming home to. Chores are a breeze in the large laundry room with upper cabinetry and a deep utility sink. The Ashton neighborhood is conveniently located near many shopping and dining options, as well as the University of Florida and Santa Fe College. Devil's Millhopper and San Felasco Hammock State Parks are a stone's throw away offering access to some of best of the area's natural beauty. Call today to see everything this home offers for yourself!
Location
State FL
County Alachua
Community Ashton
Zoning RSF1
Rooms
Other Rooms Breakfast Room Separate, Family Room, Formal Dining Room Separate, Formal Living Room Separate
Interior
Interior Features Cathedral Ceiling(s), Ceiling Fans(s), Chair Rail, Crown Molding, High Ceilings, Kitchen/Family Room Combo, Primary Bedroom Main Floor, Solid Surface Counters, Solid Wood Cabinets, Split Bedroom, Stone Counters, Thermostat, Tray Ceiling(s), Walk-In Closet(s)
Heating Central, Natural Gas
Cooling Central Air
Flooring Carpet, Ceramic Tile, Hardwood
Fireplaces Type Family Room, Wood Burning
Fireplace true
Appliance Dishwasher, Disposal, Dryer, Electric Water Heater, Microwave, Range, Range Hood, Refrigerator, Washer
Laundry Inside, Laundry Room
Exterior
Exterior Feature French Doors, Irrigation System, Rain Gutters, Sprinkler Metered
Garage Spaces 2.0
Fence Masonry, Wood
Pool Gunite, Heated, In Ground, Outside Bath Access, Screen Enclosure
Community Features Deed Restrictions, Sidewalks
Utilities Available Cable Available, Electricity Connected, Natural Gas Connected, Sewer Connected, Water Connected
Roof Type Shingle
Porch Covered, Patio, Rear Porch, Screened
Attached Garage true
Garage true
Private Pool Yes
Building
Lot Description Cul-De-Sac, Oversized Lot
Story 1
Entry Level One
Foundation Slab
Lot Size Range 1/4 to less than 1/2
Sewer Public Sewer
Water None
Structure Type Brick,Wood Siding
New Construction false
Others
Pets Allowed Yes
Senior Community No
Ownership Fee Simple
Monthly Total Fees $21
Acceptable Financing Cash, Conventional, FHA, VA Loan
Membership Fee Required Required
Listing Terms Cash, Conventional, FHA, VA Loan
Special Listing Condition None
Read Less Info
Want to know what your home might be worth? Contact us for a FREE valuation!

Our team is ready to help you sell your home for the highest possible price ASAP

© 2025 My Florida Regional MLS DBA Stellar MLS. All Rights Reserved.
Bought with EXIT REALTY PRODUCERS
"Molly's job is to find and attract mastery-based agents to the office, protect the culture, and make sure everyone is happy! "








