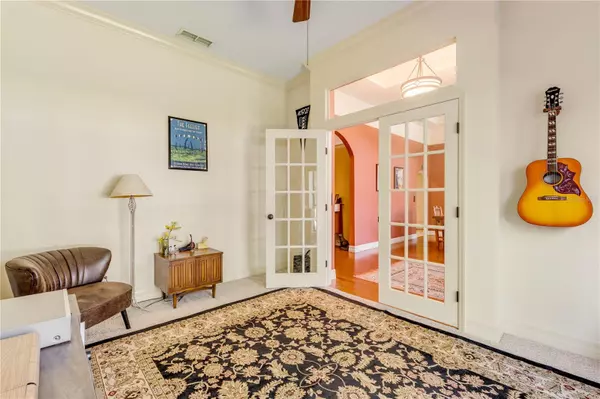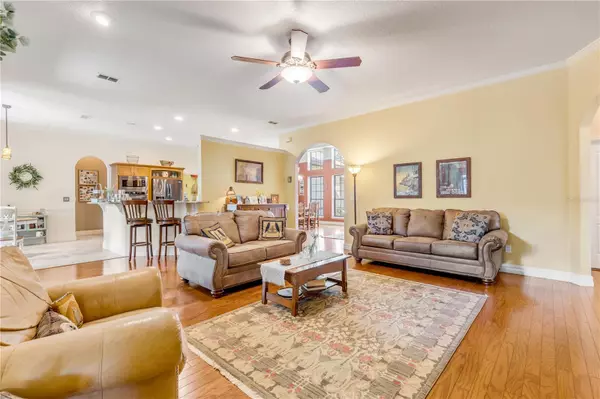$550,000
$550,000
For more information regarding the value of a property, please contact us for a free consultation.
4 Beds
3 Baths
2,698 SqFt
SOLD DATE : 03/29/2024
Key Details
Sold Price $550,000
Property Type Single Family Home
Sub Type Single Family Residence
Listing Status Sold
Purchase Type For Sale
Square Footage 2,698 sqft
Price per Sqft $203
Subdivision Pinewood
MLS Listing ID O6137599
Sold Date 03/29/24
Bedrooms 4
Full Baths 3
Construction Status Appraisal
HOA Fees $10/ann
HOA Y/N Yes
Originating Board Stellar MLS
Year Built 2005
Annual Tax Amount $2,645
Lot Size 1.050 Acres
Acres 1.05
Property Description
This home is a symphony of style, comfort, and functionality, inviting you to write the next chapters of your life with flair. Upon entry, the formal dining room and an office/den greet you warmly. The soaring ceilings add a sense of grandeur and hospitality to the space. Beautiful wood floors, complemented by high ceilings, infuse every corner with an air of elegance. Prepare to be wowed by the gourmet kitchen, a true delight featuring new black stainless appliances and upgraded quarter sawn oak kitchen cabinets. Ambient lighting sets the perfect mood, enhancing the culinary experience. The kitchen seamlessly flows into the welcoming breakfast nook. The family room welcomes you with a wood burning fireplace to unwind and make yourself at home. With a cleverly designed three-way split plan, discover four exceptionally spacious bedrooms. The expansive primary suite becomes your personal haven with window reading nook, large dressing room and a double sided fireplace shared with the luxury ensuite bathroom for your ultimate relaxation. This remarkable home harmonizes style, comfort, and functionality, presenting not just a dwelling but a canvas for the unfolding chapters of your life. Rest easy with the knowledge that the newer roof (2020), A/C (2021), and hot water heater provide a worry-free living experience. Outside, find solace on the screen-enclosed back patio or the charming wood deck, both overlooking the vast backyard—a peaceful haven to cherish. Boasting an exceptionally large lot, spanning just over one acre, it gives you the unique privilege of enjoying the tranquility of the countryside while still being within city reach. Enjoy the advantage of a central location, mere minutes away from Deltona High School and the Deltona YMCA. The seamless access to I-4 and nearby shopping venues further enhances the appeal of this address. Don't miss the chance to explore the immersive 3D tour available online!
Location
State FL
County Volusia
Community Pinewood
Zoning 01R
Rooms
Other Rooms Attic, Den/Library/Office, Family Room, Formal Dining Room Separate, Inside Utility
Interior
Interior Features Ceiling Fans(s), Chair Rail, Crown Molding, Eat-in Kitchen, High Ceilings, Primary Bedroom Main Floor, Open Floorplan, Solid Surface Counters, Solid Wood Cabinets, Split Bedroom, Stone Counters, Thermostat, Tray Ceiling(s), Walk-In Closet(s)
Heating Central, Electric
Cooling Central Air
Flooring Carpet, Ceramic Tile, Travertine, Wood
Fireplaces Type Living Room, Primary Bedroom, Wood Burning
Furnishings Unfurnished
Fireplace true
Appliance Built-In Oven, Convection Oven, Cooktop, Dishwasher, Disposal, Dryer, Electric Water Heater, Ice Maker, Microwave, Refrigerator, Washer, Water Softener
Laundry Inside, Laundry Room
Exterior
Exterior Feature French Doors, Irrigation System, Private Mailbox, Rain Gutters, Sidewalk
Parking Features Driveway, Garage Door Opener, Garage Faces Side, Ground Level
Garage Spaces 3.0
Utilities Available BB/HS Internet Available, Cable Connected, Electricity Connected, Fire Hydrant, Phone Available, Public, Sewer Connected, Sprinkler Well, Street Lights, Underground Utilities, Water Connected
View City
Roof Type Shingle
Porch Deck, Rear Porch, Screened
Attached Garage true
Garage true
Private Pool No
Building
Lot Description City Limits, Level, Oversized Lot, Sidewalk, Paved
Entry Level One
Foundation Slab
Lot Size Range 1 to less than 2
Sewer Public Sewer
Water Public
Architectural Style Traditional
Structure Type Block,Stucco
New Construction false
Construction Status Appraisal
Others
Pets Allowed Yes
Senior Community No
Ownership Fee Simple
Monthly Total Fees $10
Acceptable Financing Cash, Conventional, VA Loan
Membership Fee Required Required
Listing Terms Cash, Conventional, VA Loan
Special Listing Condition None
Read Less Info
Want to know what your home might be worth? Contact us for a FREE valuation!

Our team is ready to help you sell your home for the highest possible price ASAP

© 2025 My Florida Regional MLS DBA Stellar MLS. All Rights Reserved.
Bought with HOMEVEST REALTY
"Molly's job is to find and attract mastery-based agents to the office, protect the culture, and make sure everyone is happy! "








