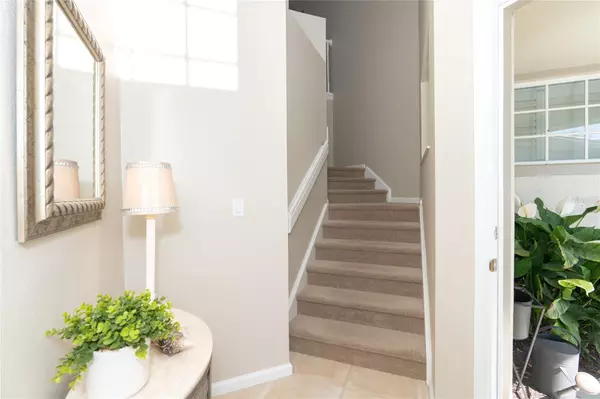$250,000
$275,000
9.1%For more information regarding the value of a property, please contact us for a free consultation.
3 Beds
2 Baths
1,616 SqFt
SOLD DATE : 11/15/2024
Key Details
Sold Price $250,000
Property Type Condo
Sub Type Condominium
Listing Status Sold
Purchase Type For Sale
Square Footage 1,616 sqft
Price per Sqft $154
Subdivision Riverwood
MLS Listing ID A4608272
Sold Date 11/15/24
Bedrooms 3
Full Baths 2
Condo Fees $637
Construction Status Inspections
HOA Y/N No
Originating Board Stellar MLS
Year Built 2004
Annual Tax Amount $6,297
Lot Size 2,178 Sqft
Acres 0.05
Property Description
Available for immediate occupancy. Discover the epitome of luxury living in the exclusive Grand Vista neighborhood within Riverwood. Nestled within this gated community, this remarkable three-bedroom, two-bathroom TURNKEY end unit condo offers not only privacy but also a lifestyle of elegance and convenience.
As you ascend to the second floor, you'll be greeted by an expansive living space adorned with tile flooring, soaring ceilings, and charming Bahama shutters that infuse the area with coastal allure. Entertain with ease in the gourmet kitchen, complete with modern appliances and abundant storage, while the adjacent dining area and living room provide inviting spaces for gathering with loved ones.
Step outside onto the private lanai, where the upgraded 20/20 screen and accordion shutters offer both protection and comfort, allowing you to enjoy the serene views of the surrounding lush vegetation and glimpses of the nearby golf course.
Retreat to the master bedroom, a sanctuary of relaxation boasting a generously-sized walk-in closet and an en-suite bathroom featuring dual vanities, a luxurious soaking tub, and a walk-in ceramic shower complete with a convenient bench. The split floor plan provides two additional bedrooms, with the option of designing one as a home offie.
This meticulously maintained home has been thoughtfully updated with a new tile roof, soffit, gutters, fresh paint (trim and wall) throughout, and plush carpeting in the bedrooms, ensuring a move-in ready experience for its fortunate new owners.
Beyond the confines of your abode, the Grand Vista neighborhood beckons with its own private pool and pool house, providing the perfect setting for leisurely afternoons spent basking in the Florida sun.
But the luxury doesn't end there—Riverwood itself is renowned for its plethora of amenities, including a clubhouse, tennis courts, lap and resort-style pools, fitness center, pickleball courts, and much more. And let's not forget Riverwood's award-winning Golf Club, offering avid golfers a world-class experience right at their doorstep.
Experience the pinnacle of luxury living in this Grand Vista condo, where every detail has been carefully curated to exceed your expectations. Welcome home to a life of unparalleled comfort and sophistication in Riverwood.
Total monthly fees INCLUDES FOR GV: BUILDING MAINTENANCE AND REPAIRS, BUILDING.INSURANCE (INCLUDING LIABILITY AND FLOOD COVERAGE), LAWN CARE, LANDSCAPE MAINTENANCE AND REPLACEMENT, IRRIGATION, PEST CONTROL, GRAND VISTA'S POOL AND MAINTENANCE, WATER, SEWER, TRASH, AND RIVERWOOD GATED SECURITY, AND ALL RIVERWOOD AMENITIES. OWNER ONLY RESPONSIBLE FOR ELECTRIC, INTERNET/CABLE, CONTENT INSURANCE AND TAXES. Staging items excluded from Turnkey.
SELLER TO COVER HOA COSTS THRU DECEMBER 31, 2024 FOR ANY CLOSED SALE OF THE HOME.
Location
State FL
County Charlotte
Community Riverwood
Zoning PD
Rooms
Other Rooms Formal Dining Room Separate, Inside Utility
Interior
Interior Features Ceiling Fans(s), Eat-in Kitchen, High Ceilings, Kitchen/Family Room Combo, Primary Bedroom Main Floor, Split Bedroom, Stone Counters, Thermostat, Vaulted Ceiling(s), Walk-In Closet(s), Window Treatments
Heating Central, Electric
Cooling Central Air, Humidity Control
Flooring Carpet, Tile
Furnishings Furnished
Fireplace false
Appliance Dishwasher, Disposal, Dryer, Electric Water Heater, Microwave, Range, Refrigerator, Washer
Laundry Electric Dryer Hookup, Inside, Laundry Room
Exterior
Exterior Feature Gray Water System, Hurricane Shutters, Irrigation System, Rain Gutters, Sidewalk, Sliding Doors
Parking Features Driveway, Garage Door Opener, Ground Level
Garage Spaces 1.0
Community Features Association Recreation - Lease, Clubhouse, Community Mailbox, Deed Restrictions, Dog Park, Fitness Center, Gated Community - Guard, Golf Carts OK, Irrigation-Reclaimed Water, Pool, Tennis Courts
Utilities Available BB/HS Internet Available, Cable Available, Electricity Connected, Sewer Connected, Sprinkler Recycled, Street Lights, Underground Utilities, Water Connected
View Golf Course, Trees/Woods
Roof Type Tile
Porch Covered, Enclosed, Rear Porch, Screened
Attached Garage true
Garage true
Private Pool No
Building
Lot Description Cleared, FloodZone, Landscaped, Near Golf Course, Paved
Story 2
Entry Level Two
Foundation Slab
Lot Size Range 0 to less than 1/4
Sewer Public Sewer
Water Public
Architectural Style Florida
Structure Type Block,Stucco
New Construction false
Construction Status Inspections
Schools
Elementary Schools Liberty Elementary
Middle Schools Murdock Middle
High Schools Port Charlotte High
Others
Pets Allowed Yes
HOA Fee Include Pool,Escrow Reserves Fund,Insurance,Maintenance Structure,Maintenance Grounds,Security,Sewer,Water
Senior Community No
Pet Size Large (61-100 Lbs.)
Ownership Fee Simple
Monthly Total Fees $778
Membership Fee Required None
Num of Pet 2
Special Listing Condition None
Read Less Info
Want to know what your home might be worth? Contact us for a FREE valuation!

Our team is ready to help you sell your home for the highest possible price ASAP

© 2025 My Florida Regional MLS DBA Stellar MLS. All Rights Reserved.
Bought with RIVERWOOD REALTY
"Molly's job is to find and attract mastery-based agents to the office, protect the culture, and make sure everyone is happy! "








