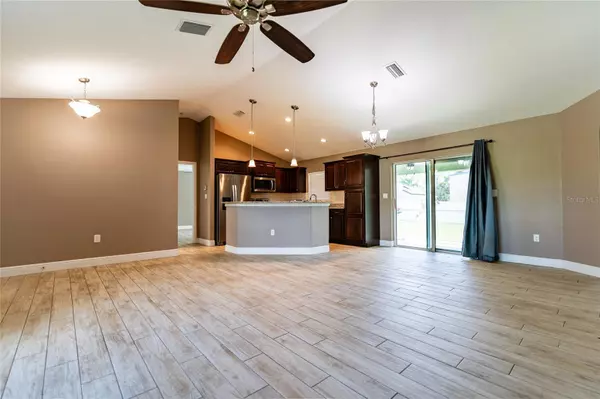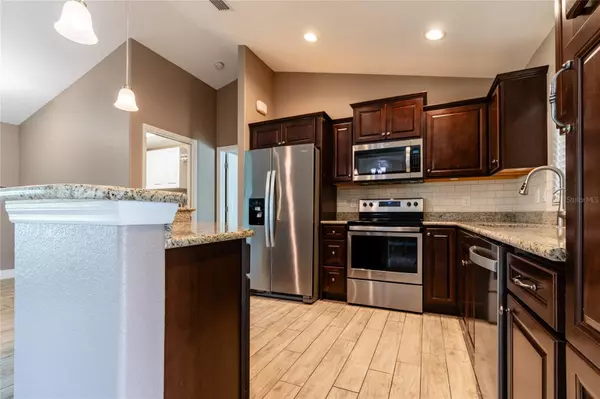3 Beds
2 Baths
1,604 SqFt
3 Beds
2 Baths
1,604 SqFt
Key Details
Property Type Single Family Home
Sub Type Single Family Residence
Listing Status Active
Purchase Type For Sale
Square Footage 1,604 sqft
Price per Sqft $215
Subdivision Port Charlotte Sub 19
MLS Listing ID G5092445
Bedrooms 3
Full Baths 2
HOA Y/N No
Originating Board Stellar MLS
Year Built 2019
Annual Tax Amount $5,567
Lot Size 0.460 Acres
Acres 0.46
Property Description
With exceptional curb appeal, the exterior features architectural shingles, arched windows, and a welcoming front entry. Inside, the open-concept design seamlessly connects the kitchen, dinette, and living room, all enhanced by vaulted ceilings, rounded corners, and modern knockdown finishes. A striking arched brow window serves as the centerpiece of the spacious living room, complementing the sliding glass doors that lead to the screened lanai.
The home features elegant ceramic plank flooring throughout for easy maintenance. The gourmet kitchen is a chef's dream, complete with a large island featuring a bi-level countertop for food preparation and bar seating. Pendant lighting highlights the beautiful granite surfaces, while the rich, real wood cabinetry with brushed stainless accents provides ample storage. Stainless steel appliances, including a ceramic cooktop range, microwave hood, and dishwasher, complete the sleek design. A stylish tile backsplash and a stainless-steel drop-in sink overlooking the expansive backyard add to the kitchen's charm.
The primary suite is spacious, featuring a large walk-in closet, ceiling fan, and an en-suite bath with a walk-in shower, fully tiled walls, a natural stone shower floor, double sinks, and a timeless glass block accent wall. The indoor laundry area, conveniently located near the garage entry, includes a utility sink, overhead cabinets, and a built-in clothes hanging area.
The additional bedrooms are generously sized, each with ceiling fans and ample natural light. The fourth bedroom/office stands out with its elegant arched entry, charming arched brow window, small closet, and ceiling fan. The second bathroom, which also serves as a pool bath with direct backyard access, offers granite countertops and a fully tiled tub/shower.
This home is not located in a flood zone and remained completely untouched by the last major storm—no damage and no water intrusion. The paved street also remained free of standing water. Adding to its value, the property includes a whole-home generator for peace of mind.
Meticulously maintained and move-in ready, this home is close to excellent schools, hospitals, shopping, and entertainment. Don't miss the opportunity to make it yours—schedule a showing today!
Location
State FL
County Sarasota
Community Port Charlotte Sub 19
Zoning RSF2
Rooms
Other Rooms Attic, Florida Room, Inside Utility
Interior
Interior Features Ceiling Fans(s), Kitchen/Family Room Combo, Living Room/Dining Room Combo, Open Floorplan, Primary Bedroom Main Floor, Split Bedroom, Stone Counters, Thermostat, Walk-In Closet(s)
Heating Central
Cooling Central Air
Flooring Tile
Furnishings Unfurnished
Fireplace false
Appliance Dishwasher, Dryer, Electric Water Heater, Microwave, Range, Refrigerator, Washer
Laundry Inside, Laundry Room
Exterior
Exterior Feature Irrigation System, Sliding Doors
Parking Features Driveway, Garage Door Opener
Garage Spaces 2.0
Fence Vinyl
Utilities Available BB/HS Internet Available, Cable Connected, Electricity Connected, Sewer Connected, Water Connected
View Trees/Woods
Roof Type Shingle
Porch Covered, Enclosed, Front Porch, Rear Porch, Screened
Attached Garage true
Garage true
Private Pool No
Building
Lot Description Cleared, City Limits, Landscaped, Paved
Story 1
Entry Level One
Foundation Slab
Lot Size Range 1/4 to less than 1/2
Builder Name WINDEMERE HOMES INC
Sewer Septic Tank
Water Well
Structure Type Block,Stucco
New Construction false
Others
Senior Community No
Ownership Fee Simple
Acceptable Financing Cash, Conventional, FHA, VA Loan
Listing Terms Cash, Conventional, FHA, VA Loan
Special Listing Condition None

"Molly's job is to find and attract mastery-based agents to the office, protect the culture, and make sure everyone is happy! "








