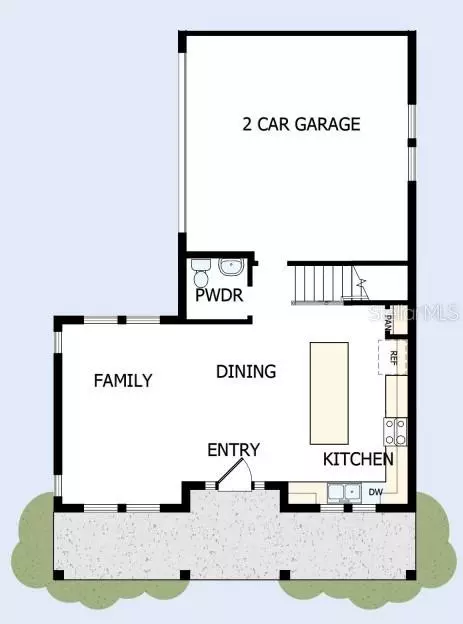3 Beds
3 Baths
1,668 SqFt
3 Beds
3 Baths
1,668 SqFt
Key Details
Property Type Single Family Home
Sub Type Single Family Residence
Listing Status Active
Purchase Type For Sale
Square Footage 1,668 sqft
Price per Sqft $419
Subdivision Brookhaven
MLS Listing ID TB8348745
Bedrooms 3
Full Baths 2
Half Baths 1
Construction Status Under Construction
HOA Y/N No
Originating Board Stellar MLS
Year Built 2024
Annual Tax Amount $4,416
Lot Size 7,840 Sqft
Acres 0.18
Property Description
3 Spacious Bedrooms: Enjoy restful retreats in generously sized bedrooms, each designed with comfort and style in mind.
2.5 Stylish Bathrooms: Experience luxury in the master bath with high-end fixtures, and convenience with a well-placed half bath for guests.
Flexible Study Room: Ideal for a home office, library, or playroom, this versatile space caters to your personal needs.
Open-Concept Living: The expansive living and dining areas provide a seamless flow for entertaining and everyday living.
Modern Kitchen: Equipped with state-of-the-art appliances, sleek countertops, and ample cabinetry, it's a chef's delight.
2-Car Garage: Enjoy the convenience of an attached garage with plenty of storage space.
Fenced-In Yard: Perfect for pets, children, or outdoor gatherings, this private yard offers a secure and serene escape.
Located in the heart of College Park, this townhome is close to local amenities, parks, and schools, combining convenience with a welcoming community atmosphere. Don't miss the chance to make this beautiful property your own!
Location
State FL
County Orange
Community Brookhaven
Zoning R-2A/T
Interior
Interior Features Open Floorplan, Solid Surface Counters
Heating Central, Electric
Cooling Central Air, Zoned
Flooring Laminate, Tile
Fireplace false
Appliance Dishwasher, Gas Water Heater, Microwave, Range, Refrigerator, Tankless Water Heater
Laundry Inside
Exterior
Exterior Feature Irrigation System, Rain Gutters
Garage Spaces 2.0
Fence Vinyl
Community Features None
Utilities Available Electricity Connected, Natural Gas Connected, Water Connected
Roof Type Shingle
Attached Garage true
Garage true
Private Pool No
Building
Entry Level Two
Foundation Slab, Stem Wall
Lot Size Range 0 to less than 1/4
Builder Name David Weekley Homes
Sewer Public Sewer
Water Public
Structure Type Block,Cement Siding,Stucco,Wood Frame
New Construction true
Construction Status Under Construction
Schools
Elementary Schools Audubon Park K8
Middle Schools Audubon Park K-8
High Schools Edgewater High
Others
HOA Fee Include None
Senior Community No
Ownership Fee Simple
Special Listing Condition None
Virtual Tour https://www.propertypanorama.com/instaview/stellar/TB8348745

"Molly's job is to find and attract mastery-based agents to the office, protect the culture, and make sure everyone is happy! "








