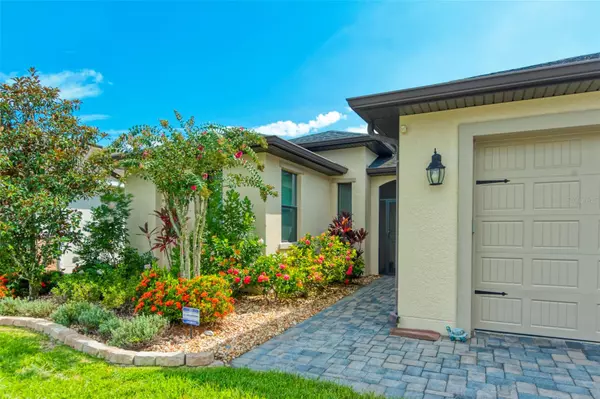$497,500
$520,000
4.3%For more information regarding the value of a property, please contact us for a free consultation.
2 Beds
3 Baths
2,476 SqFt
SOLD DATE : 09/30/2024
Key Details
Sold Price $497,500
Property Type Single Family Home
Sub Type Single Family Residence
Listing Status Sold
Purchase Type For Sale
Square Footage 2,476 sqft
Price per Sqft $200
Subdivision Solivita
MLS Listing ID S5109081
Sold Date 09/30/24
Bedrooms 2
Full Baths 2
Half Baths 1
Construction Status Financing,Inspections
HOA Fees $239/mo
HOA Y/N Yes
Originating Board Stellar MLS
Year Built 2013
Annual Tax Amount $4,505
Lot Size 7,405 Sqft
Acres 0.17
Lot Dimensions 54X110X70X143
Property Description
This Stunning St Johns Model Pool Home on a conservation lot includes a fabulous 14 X 26 all season Florida Room with a great view to a Salt Water Pool complete with a Waterfall Feature and Variable Speed Pump, is located in the Volare neighborhood, just steps away from the Palms Amenity center in Solivita, an award winning 55 Plus community. This MUST- SEE and well-maintained home, with NUMEROUS UPGRADES, is move in ready! Home features 2 bedrooms, a large study with solid double doors, and 2.5 baths. The OPEN CONCEPT layout with a large living, dining area and kitchen has a spacious feel and features rich looking engineered wood flooring, upgraded carpet in the bedrooms, upgraded tile floors in the bathrooms and utility room, along with stone look tile flooring in the Florida Room. The kitchen with high end raised panel cabinets has 42” upper cabinets, a large island with storage and shelving, granite countertops, newer stainless-steel appliances, and a walk-in pantry. A separate laundry room includes a sink and custom storage shelving. Bedrooms have CUSTOM CLOSET ORGANIZERS. The Primary bedroom with an ensuite bathroom features blackout shades, 2 walk in closets, a double door linen closet, dual vanities and sinks, granite counter tops, and a Frameless shower enclosure. Guest bedroom has a double door custom closet and the Guest bathroom has a glass enclosed tub with shower. Additional features and upgrades include a Leaded Glass Front Door, Crown Molding and 5 ¼” baseboards throughout the home, Recessed Lighting in the Kitchen, Great Room and Florida Room, Custom Window Treatments, Ceiling Fans, two sets of Hurricane Strength triple sliders and windows in the Florida Room with a door and window alarm system leading to the fabulous Pool area, Energy Efficient Low E windows, two separate HVAC systems which provides zoned Heating/AC, a 200 AMP electrical upgrade, pull down attic stairs, a 50 gallon water heater, and Spray Foam Insulation in the attic including the garage and lanai. The 2 car garage with an insulated garage door, additional outlets for a golf cart charger and refrigerator, and pull down attic stairs, is 20 X 20 with an additional 12 x 11 area. Landscaping has been updated with Block Stone borders, stone and privacy bushes in the rear of the property. Some furnishings are negotiable for purchase outside of contract. THIS IS A GREAT HOME FOR ENTERTAINING FAMILY AND FRIENDS! Come enjoy the good life in Solivita with 14 community pools, including an indoor pool with a second floor running track, 2 Huge amenity centers with gyms, 2 championship golf courses, 3 restaurants, a ballroom, on-site pharmacy, concierge, full team of lifestyle staff, over 200 social clubs to join, major sports and fitness options such as pickleball, tennis, softball, bocci ball, shuffleboard and much more all nestled on over 4200 acres of natural beauty and conveniently located to Disney and other Central Florida attractions. BRING YOUR OFFER and MAKE THIS YOUR HOME TO OWN!
Location
State FL
County Polk
Community Solivita
Zoning SFR
Rooms
Other Rooms Family Room
Interior
Interior Features Ceiling Fans(s), Crown Molding, Living Room/Dining Room Combo, Open Floorplan, Primary Bedroom Main Floor, Stone Counters, Thermostat, Walk-In Closet(s), Window Treatments
Heating Electric, Heat Pump, Zoned
Cooling Central Air, Mini-Split Unit(s), Zoned
Flooring Carpet, Hardwood, Tile
Fireplace false
Appliance Dishwasher, Disposal, Dryer, Electric Water Heater, Microwave, Range, Refrigerator, Washer
Laundry Inside, Laundry Room
Exterior
Exterior Feature Irrigation System, Sprinkler Metered
Parking Features Garage Door Opener, Golf Cart Parking, Off Street
Garage Spaces 2.0
Pool Gunite, Heated, In Ground, Lighting, Salt Water, Screen Enclosure
Community Features Buyer Approval Required, Deed Restrictions, Dog Park, Fitness Center, Gated Community - Guard, Golf Carts OK, Golf, Handicap Modified, Irrigation-Reclaimed Water, Playground, Pool, Restaurant, Sidewalks, Special Community Restrictions, Tennis Courts, Wheelchair Access
Utilities Available Cable Connected, Electricity Connected, Fiber Optics, Fire Hydrant, Sewer Connected, Underground Utilities, Water Connected
Amenities Available Clubhouse, Elevator(s), Fence Restrictions, Fitness Center, Gated, Golf Course, Handicap Modified, Lobby Key Required, Park, Pickleball Court(s), Playground, Pool, Recreation Facilities, Sauna, Security, Shuffleboard Court, Spa/Hot Tub, Tennis Court(s), Vehicle Restrictions, Wheelchair Access
View Trees/Woods
Roof Type Shingle
Porch Covered, Enclosed, Front Porch, Rear Porch, Screened
Attached Garage true
Garage true
Private Pool Yes
Building
Lot Description Cleared, Landscaped, Level, Paved
Story 1
Entry Level One
Foundation Slab
Lot Size Range 0 to less than 1/4
Builder Name AV Homes/Taylor Morrison
Sewer Public Sewer
Water Public
Architectural Style Mediterranean
Structure Type Block,Stucco
New Construction false
Construction Status Financing,Inspections
Others
Pets Allowed Cats OK, Dogs OK
HOA Fee Include Guard - 24 Hour,Cable TV,Pool,Maintenance Grounds,Management,Private Road,Recreational Facilities,Security,Sewer,Trash
Senior Community Yes
Ownership Fee Simple
Monthly Total Fees $414
Acceptable Financing Cash, Conventional
Membership Fee Required Required
Listing Terms Cash, Conventional
Num of Pet 3
Special Listing Condition None
Read Less Info
Want to know what your home might be worth? Contact us for a FREE valuation!

Our team is ready to help you sell your home for the highest possible price ASAP

© 2025 My Florida Regional MLS DBA Stellar MLS. All Rights Reserved.
Bought with BORCHINI REALTY
"Molly's job is to find and attract mastery-based agents to the office, protect the culture, and make sure everyone is happy! "








